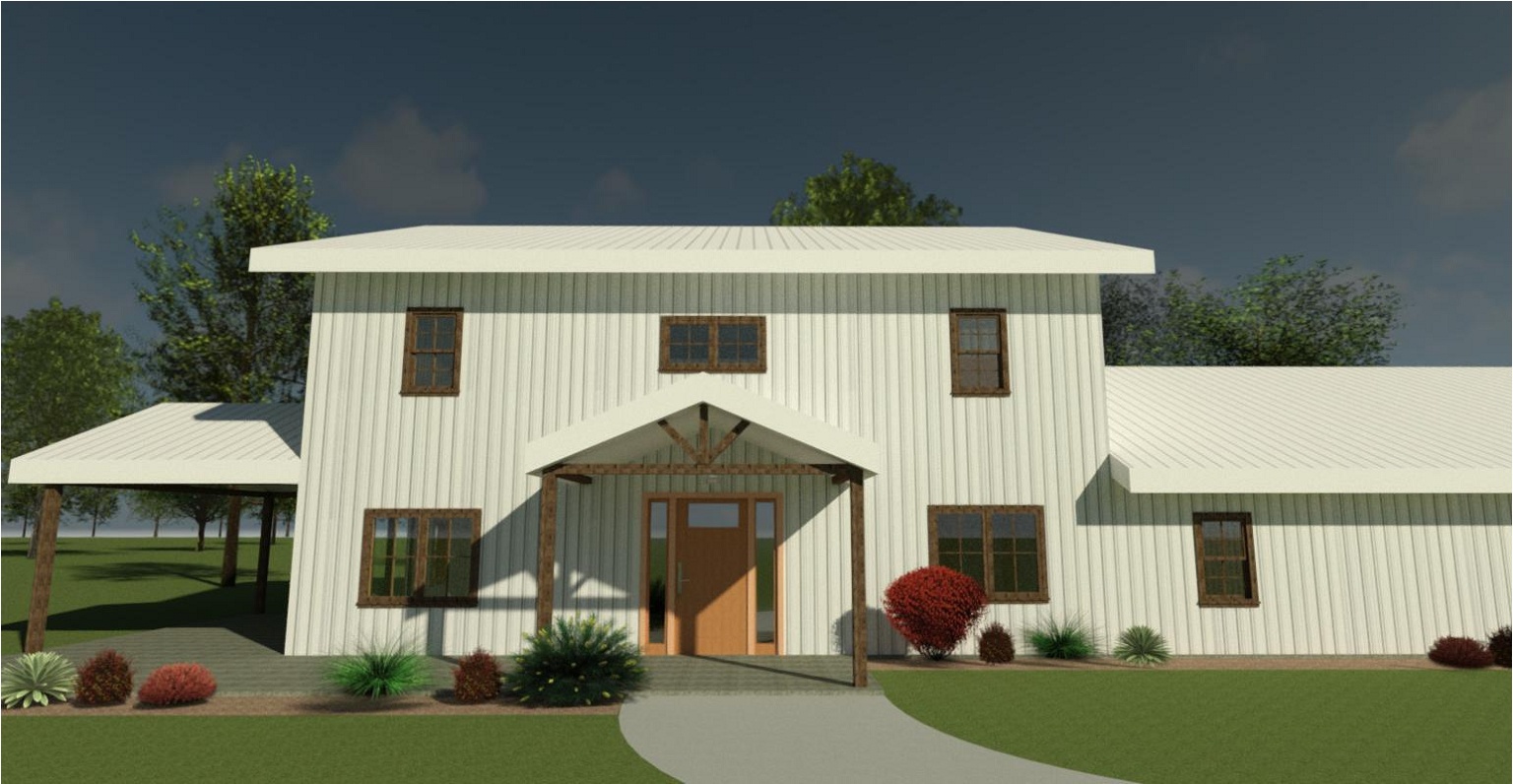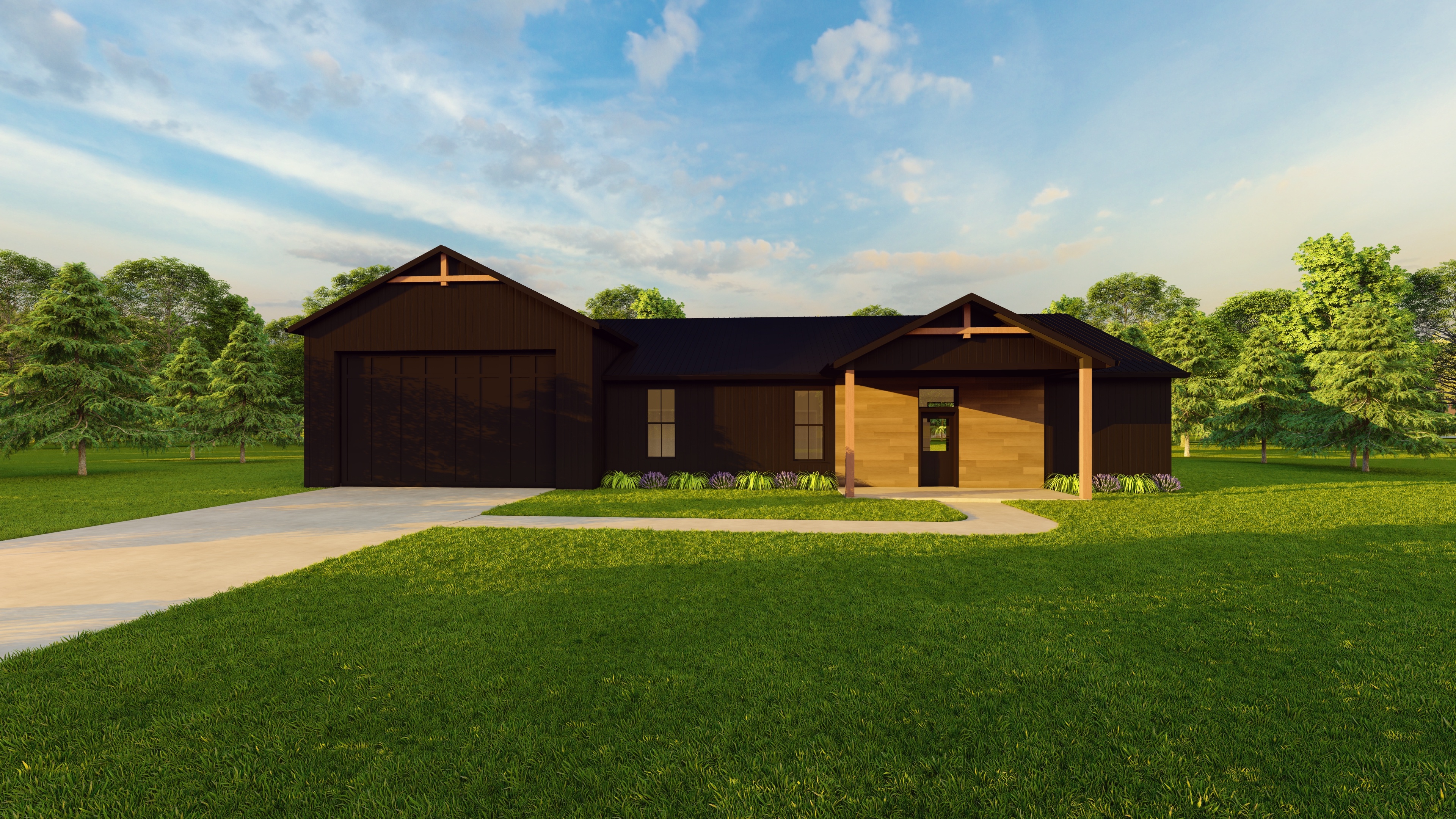
Building Plans
Explore some of our post frame building plans below for garages, pole barns, storage, and more! Post frame building plans are very flexible and able to be personalized to fit your needs and location. The Milmar design team plans custom designs every day, so if you don't see exactly what you're looking for, you can get started on your custom building design by contacting us below.
If you are looking for home plans, see our Home Plans. If you are in search of a post frame building plans for commercial use, see our Commercial Building Plans.
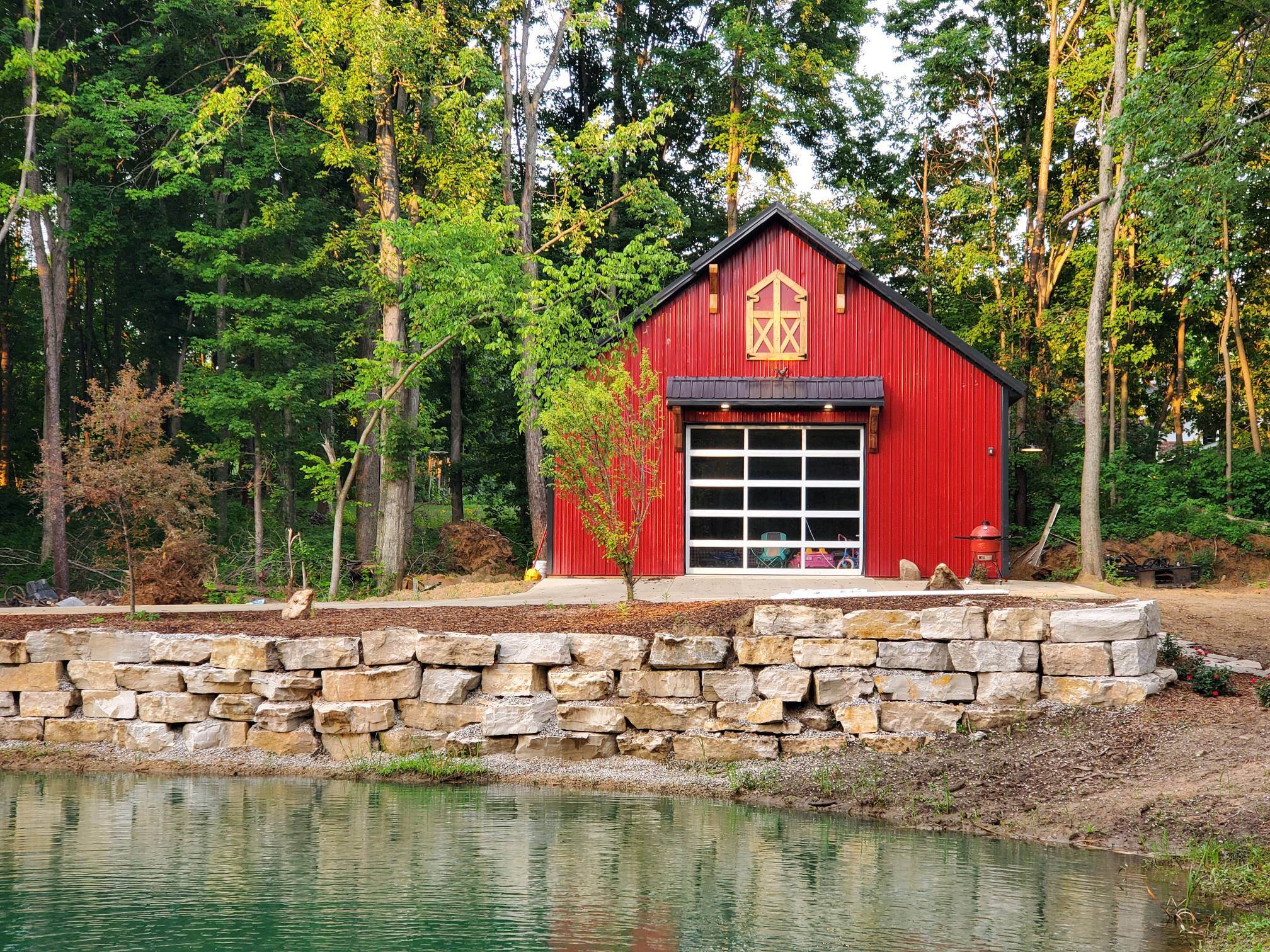


/30x48x12%20Garage%20Post%20Frame%20Pole%20Barn%20Side%20View.png?width=940&height=788&name=30x48x12%20Garage%20Post%20Frame%20Pole%20Barn%20Side%20View.png)
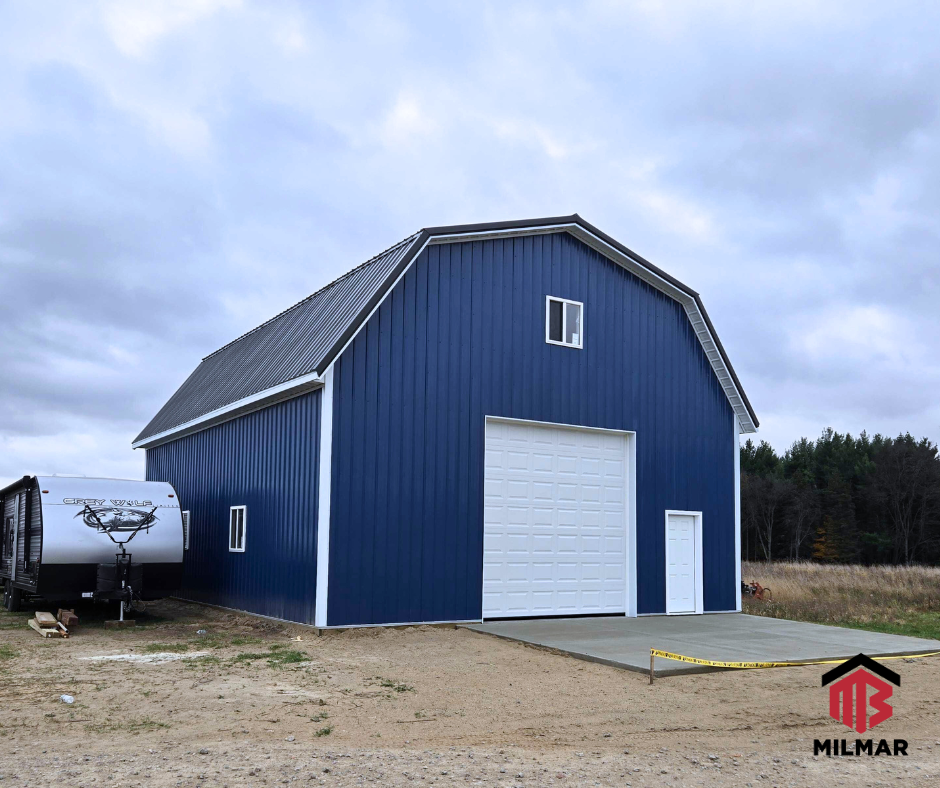
/Post%20Frame%20Detached%20Garage%2040x44x16%20Front%20Side%20View.png?width=940&height=788&name=Post%20Frame%20Detached%20Garage%2040x44x16%20Front%20Side%20View.png)

/30x60x10%20Post%20Frame%20Pole%20Barn%20Rendering%20Drawings%20Design%20by%20Milmar%20Buildings%20Rear%20View-1.png?width=940&height=788&name=30x60x10%20Post%20Frame%20Pole%20Barn%20Rendering%20Drawings%20Design%20by%20Milmar%20Buildings%20Rear%20View-1.png)
/40x64x16%20Metal%20Pole%20Barn%20Post%20Frame%20Detached%20Garage%20Build%20Plans.png?width=940&height=788&name=40x64x16%20Metal%20Pole%20Barn%20Post%20Frame%20Detached%20Garage%20Build%20Plans.png)

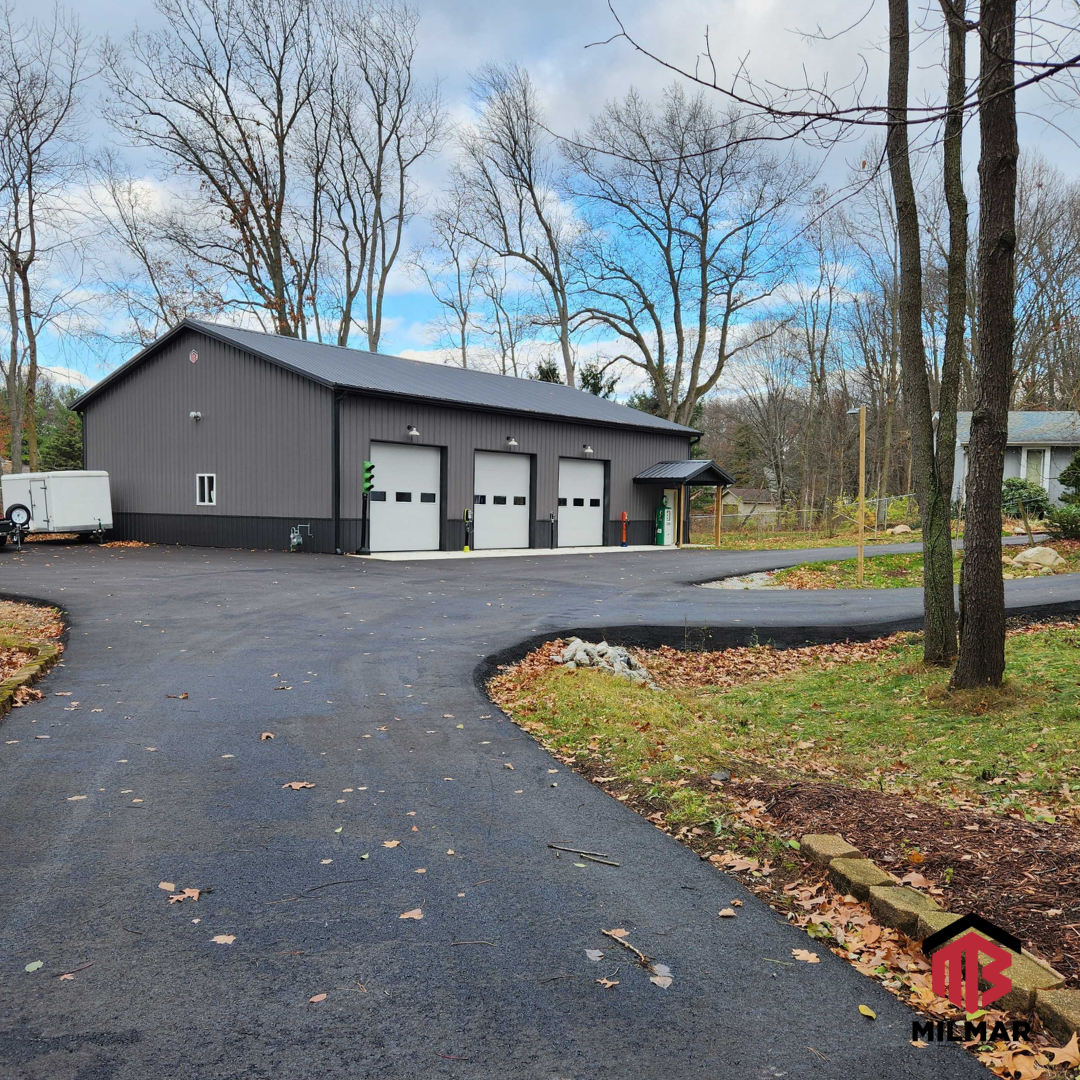
/40x72%20Detached%20Garage%20Workshop%20Pole%20Barn%20Side%20View.png?width=940&height=788&name=40x72%20Detached%20Garage%20Workshop%20Pole%20Barn%20Side%20View.png)
/Horse%20Barn%20Arena%20Stalls%20Building%20Plans%20Milmar%20Buildings.png?width=940&height=788&name=Horse%20Barn%20Arena%20Stalls%20Building%20Plans%20Milmar%20Buildings.png)
/Post%20Frame%20Pole%20Barn%20Small%20Horse%20Animal%20Barn%2036x36x10%20With%20Stalls%20and%20Lean-to.png?width=940&height=788&name=Post%20Frame%20Pole%20Barn%20Small%20Horse%20Animal%20Barn%2036x36x10%20With%20Stalls%20and%20Lean-to.png)
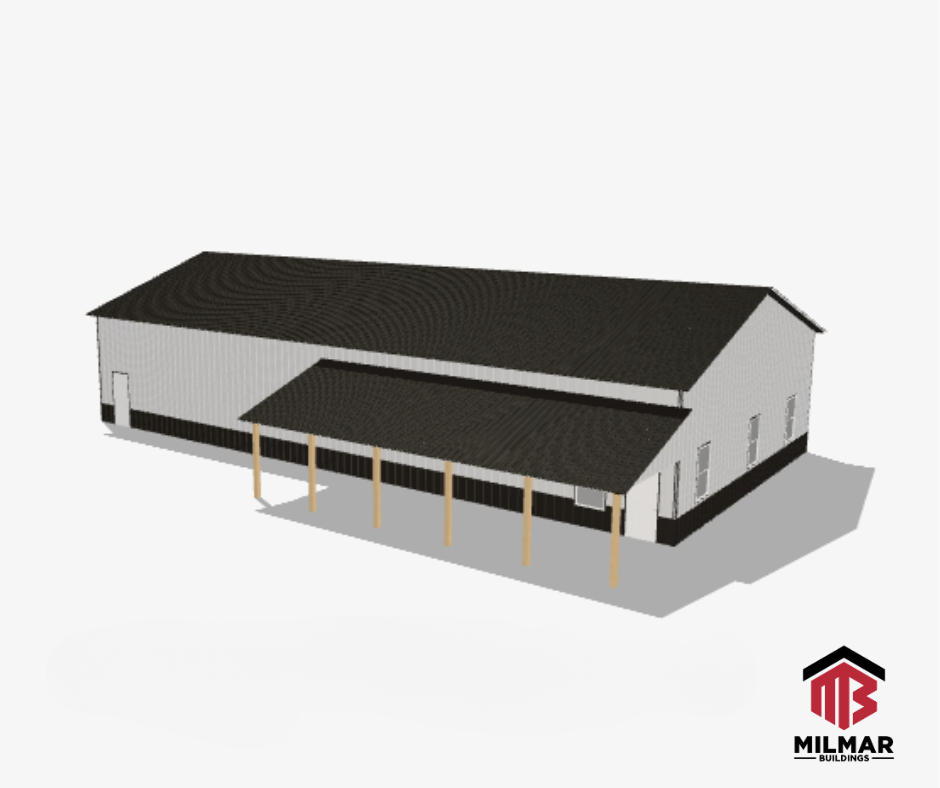
GARAGE WITH LIVING QUARTERS
40 x 80 x 14 Garage Shell with 20 x 40 Turnkey Apartment Starting at $290,000
View Details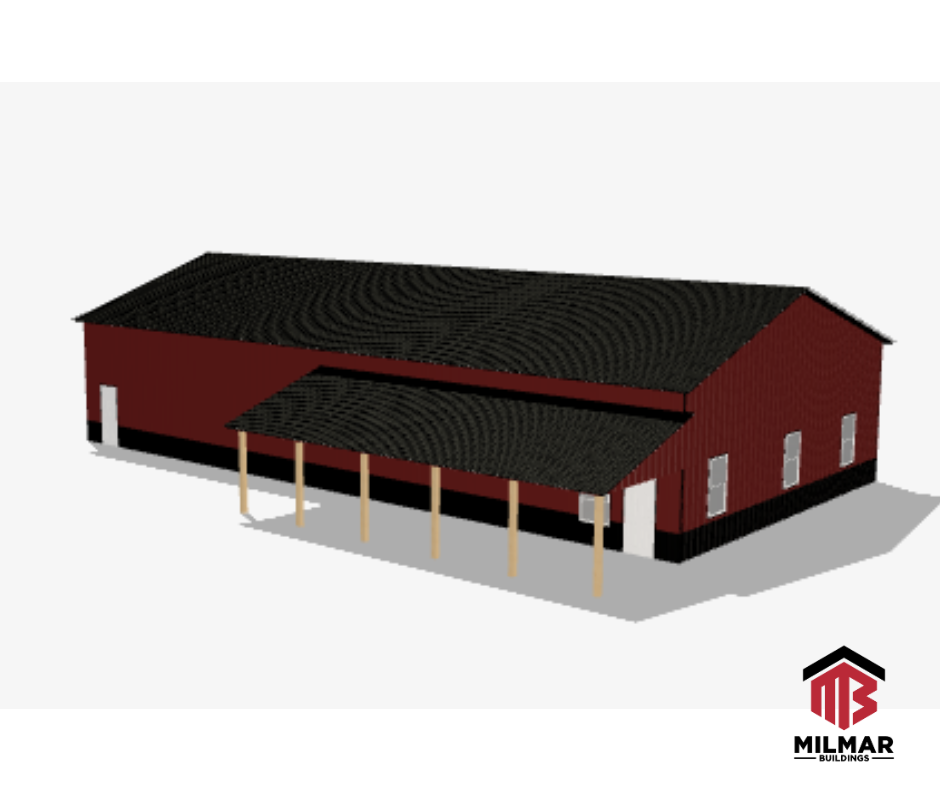
GARAGE WITH LIVING QUARTERS
40 x 80 x 14 Finished Interior Package Garage Building with 20 x 40 Turnkey Apartment Starting at $310,000
View Details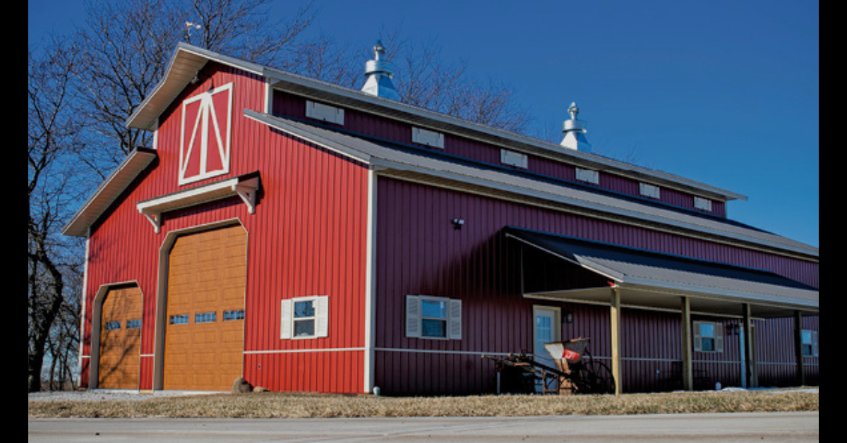
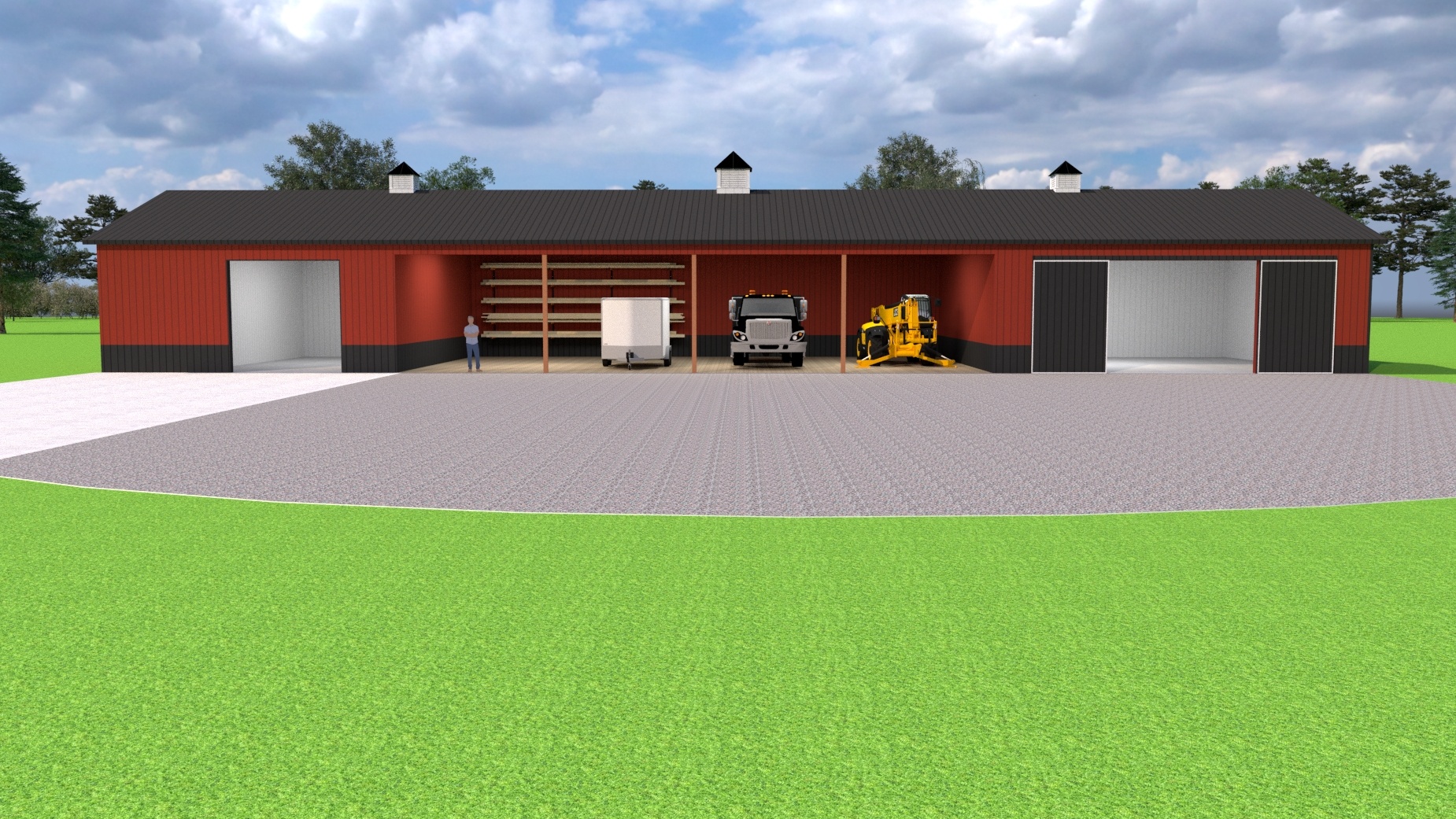
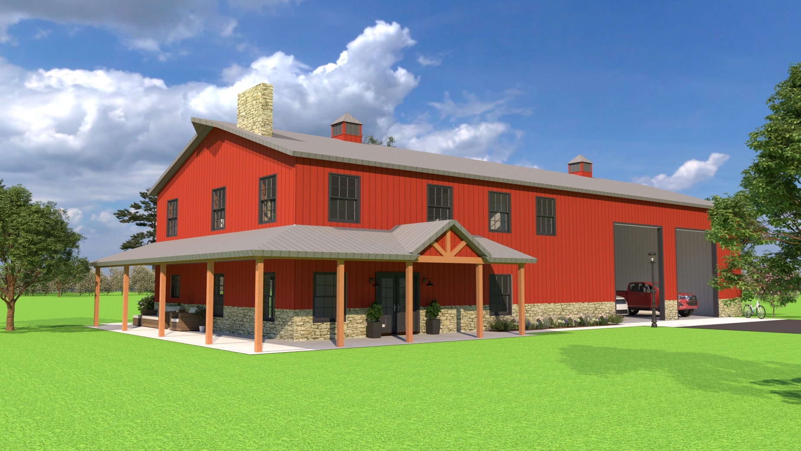
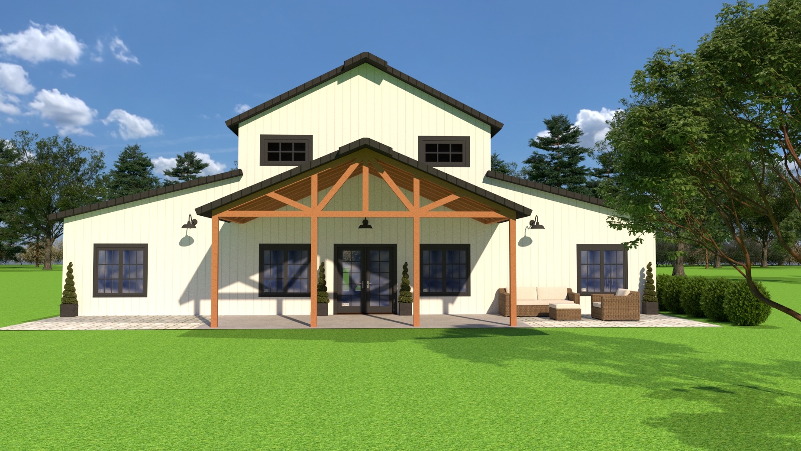
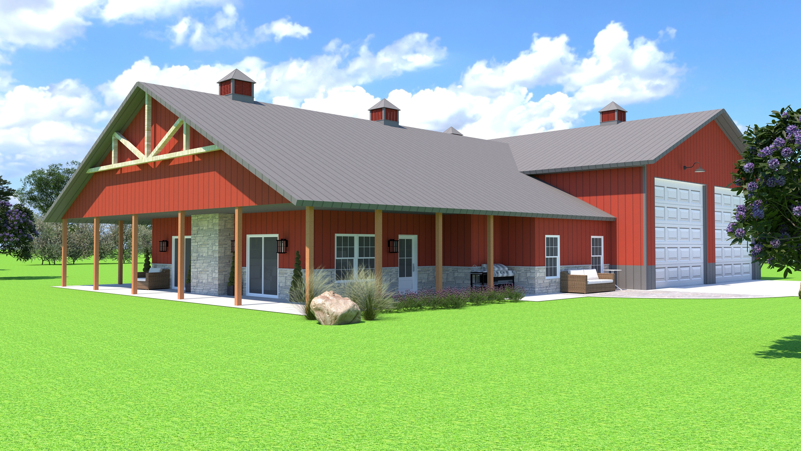
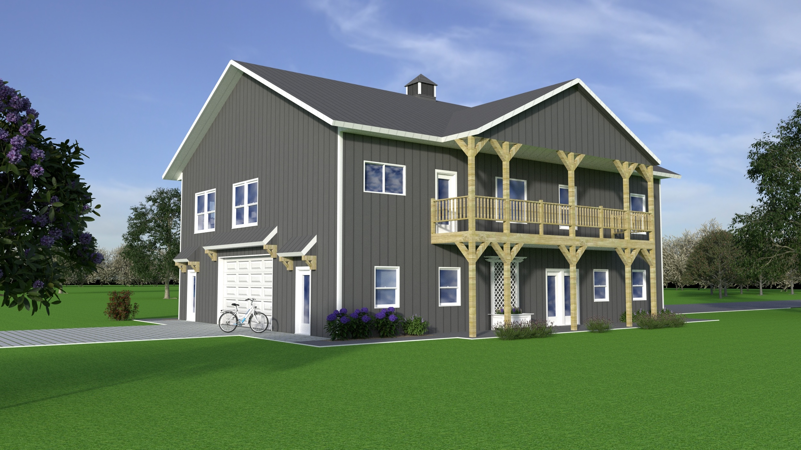
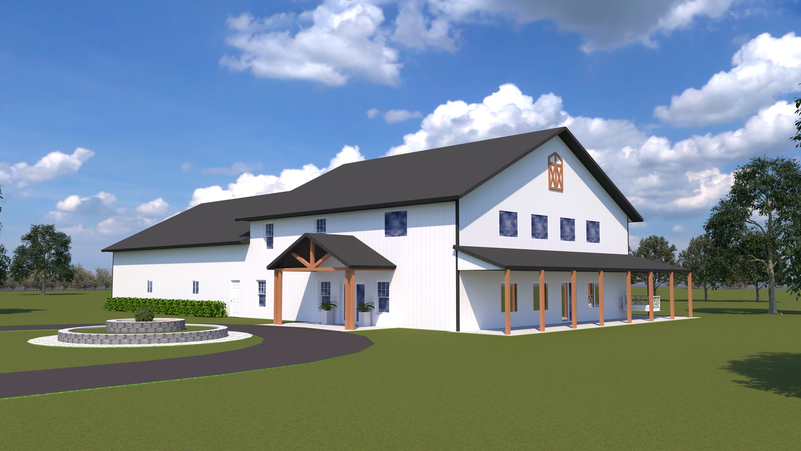
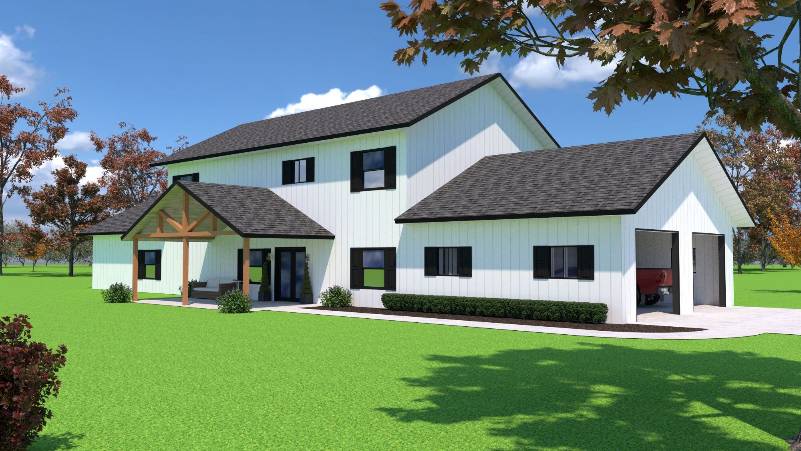
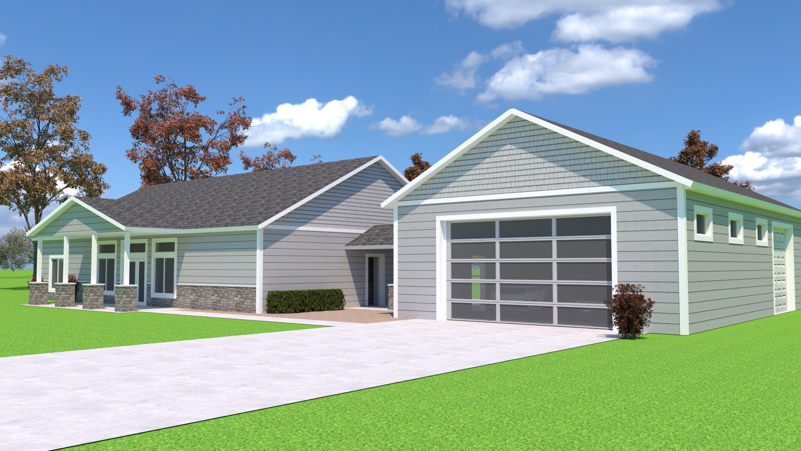
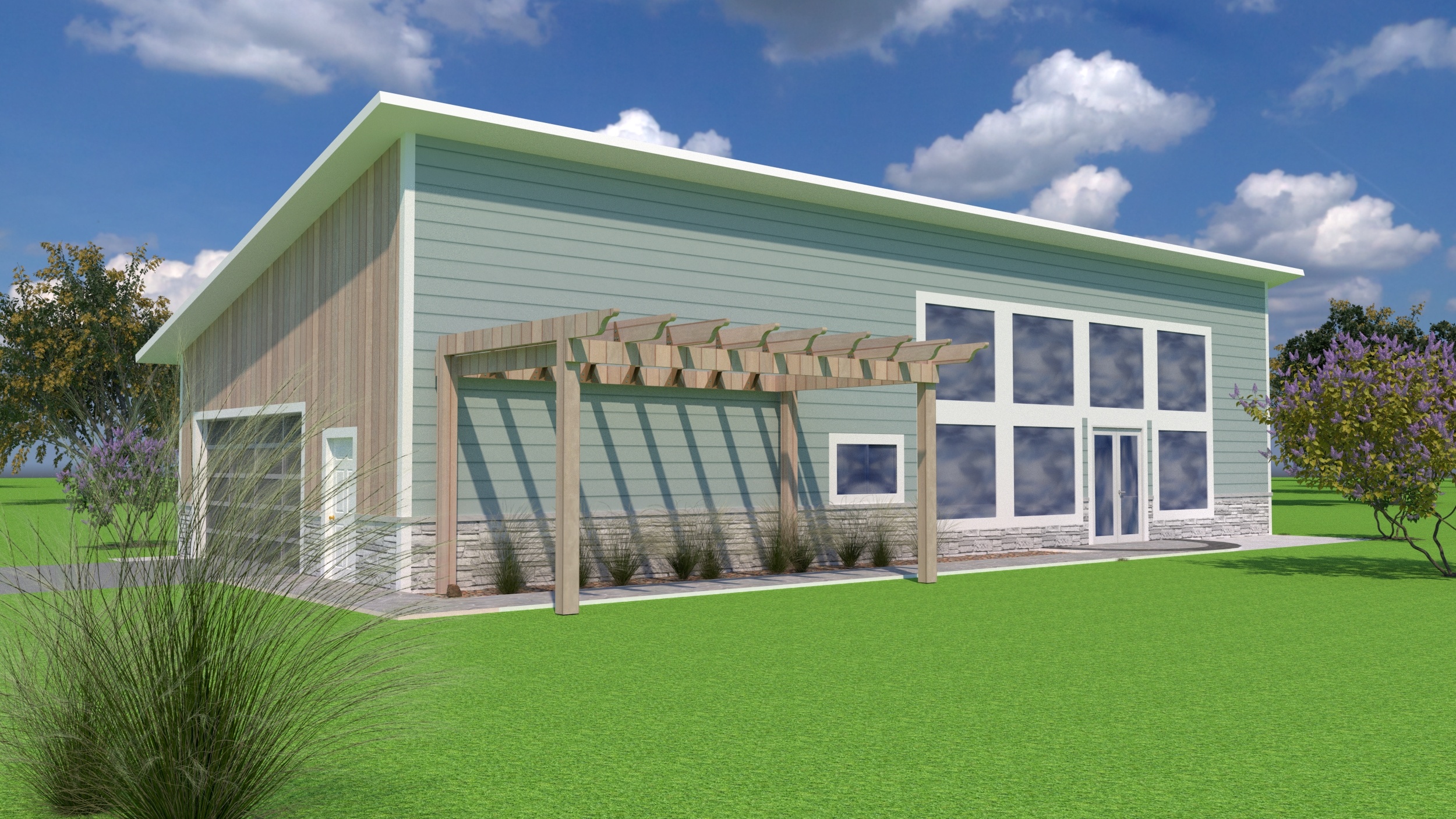
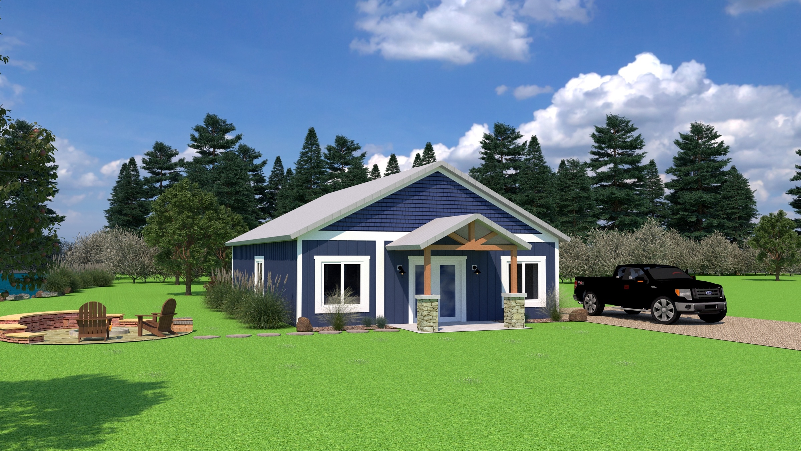
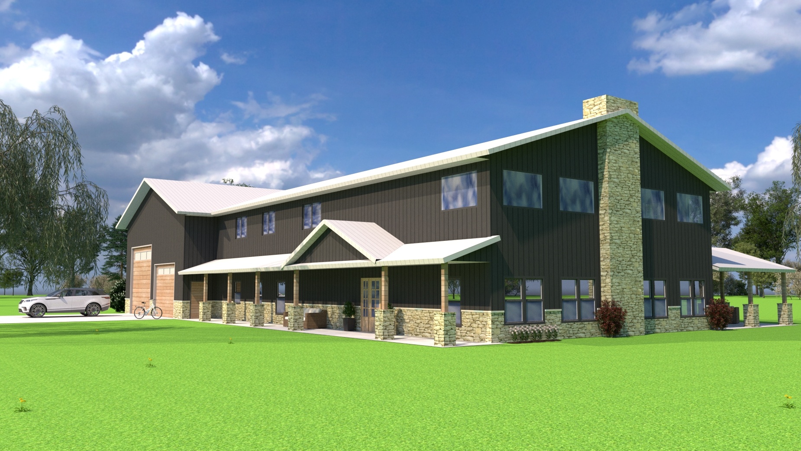
.jpg?width=2500&height=1406&name=White%20Oak%201%20(2).jpg)
