
Garages, Outbuildings, and Pole Barns
Post frame buildings offer the perfect solution for personal builds. Most homeowners can use more storage and workspace—whether it's for hobbies, a garage for yard tools, a safe place to keep equipment and vehicles, a place to work with your kids or grandkids, or an area to enhance outdoor living in general.
Connect with our team to get start on yours today!
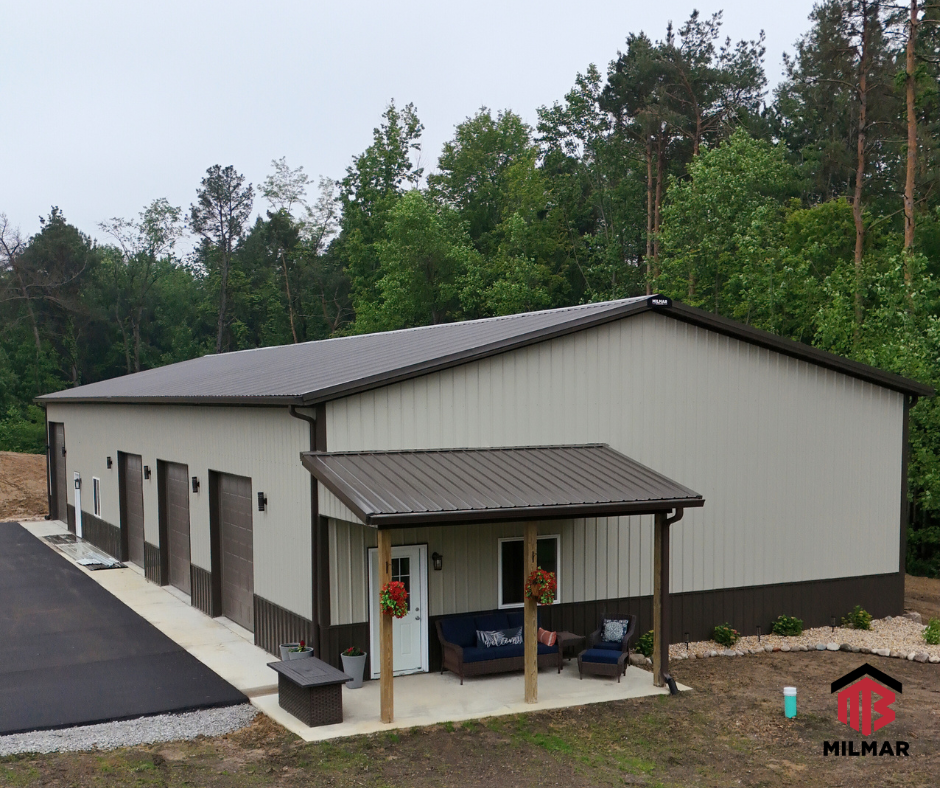
Detached Garage
Whether you're looking for a small backyard garage or a sprawling multi-use building for all your favorite vehicles with a bonus workroom and storage space, Milmar has you covered. Post frame construction allows for faster construction times, durable buildings, and low-maintenance upkeep. Your dream garage is just a few steps away!
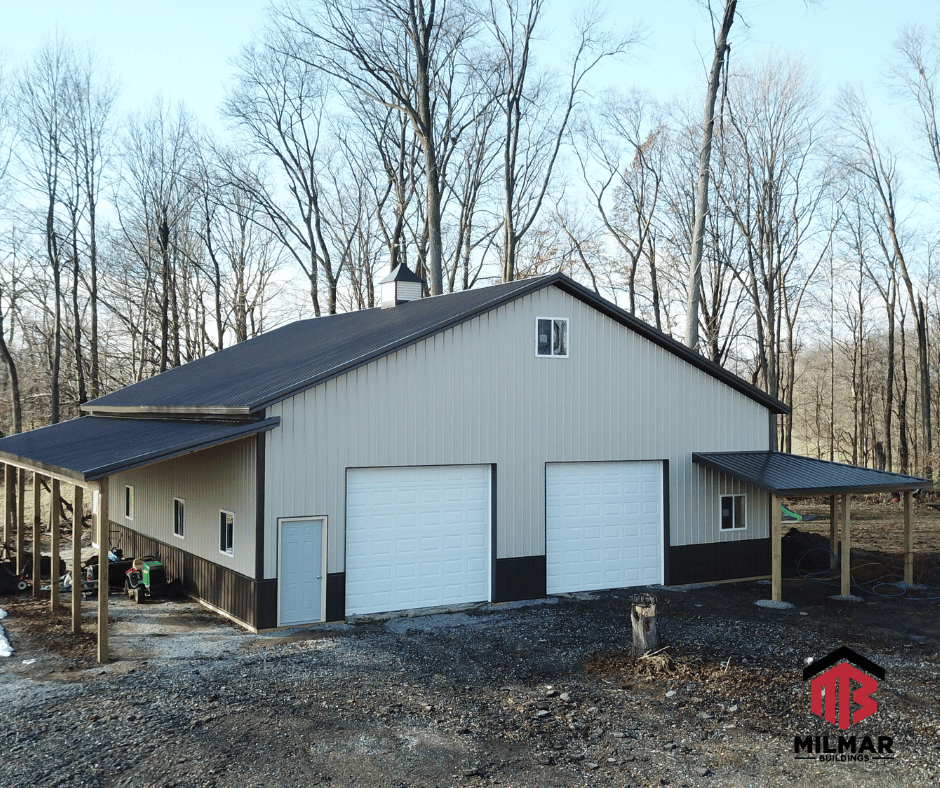
Man Cave
You're looking to store your tools, set up a mini bar, add a pool table, or create the ultimate spot to watch the big game with friends, a man cave can be customized to fit your lifestyle. With plenty of room for all your essentials, from power tools to entertainment systems, and the flexibility to design it exactly how you want, a man cave offers the perfect blend of functionality and leisure.
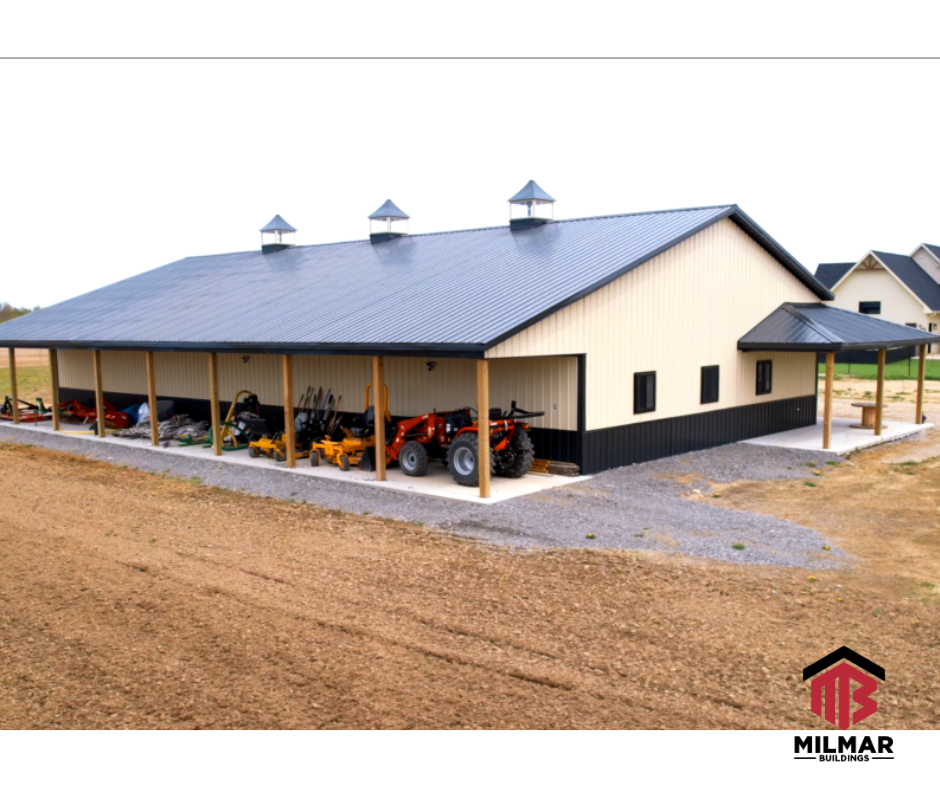
Equipment Storage
A pole barn for equipment storage is an ideal solution for securely housing larger trucks, heavy machinery, farm equipment, and extreme sports toys. Designed with durability and functionality in mind, these versatile buildings provide ample space for all your storage needs.
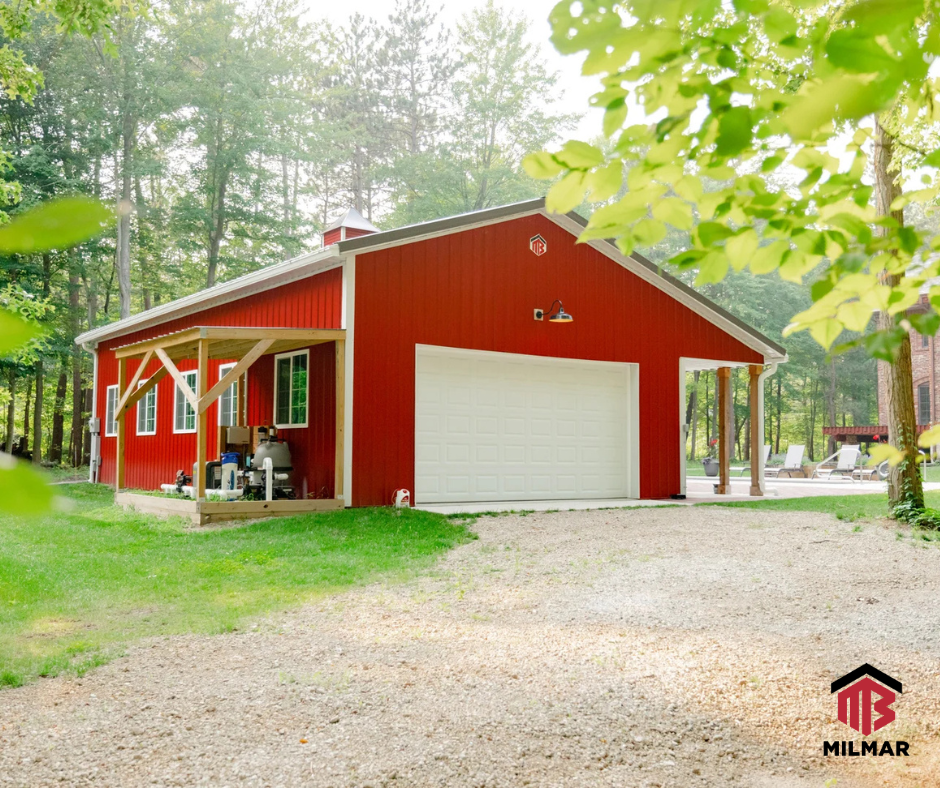
Pool House/Pool Barn
A pole barn can serve as flexible space for your pool house! A space for a bathroom, changing rooms, storage or game space, and an all-around great spot to entertain while enjoying your backyard pool area.
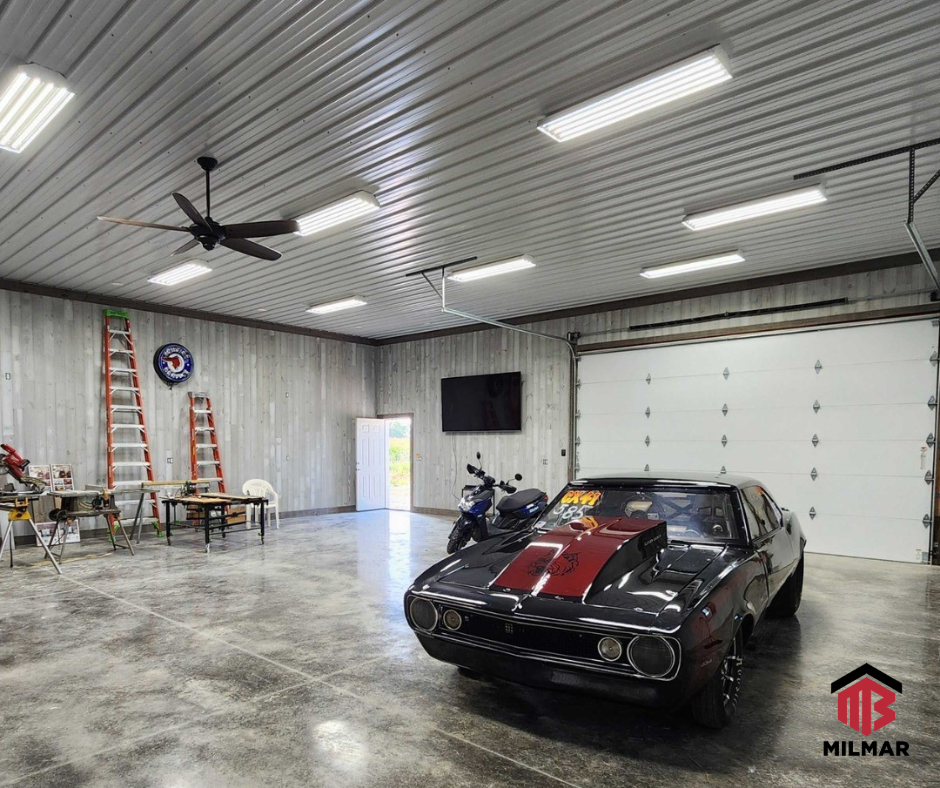
Car Garages and Workshops
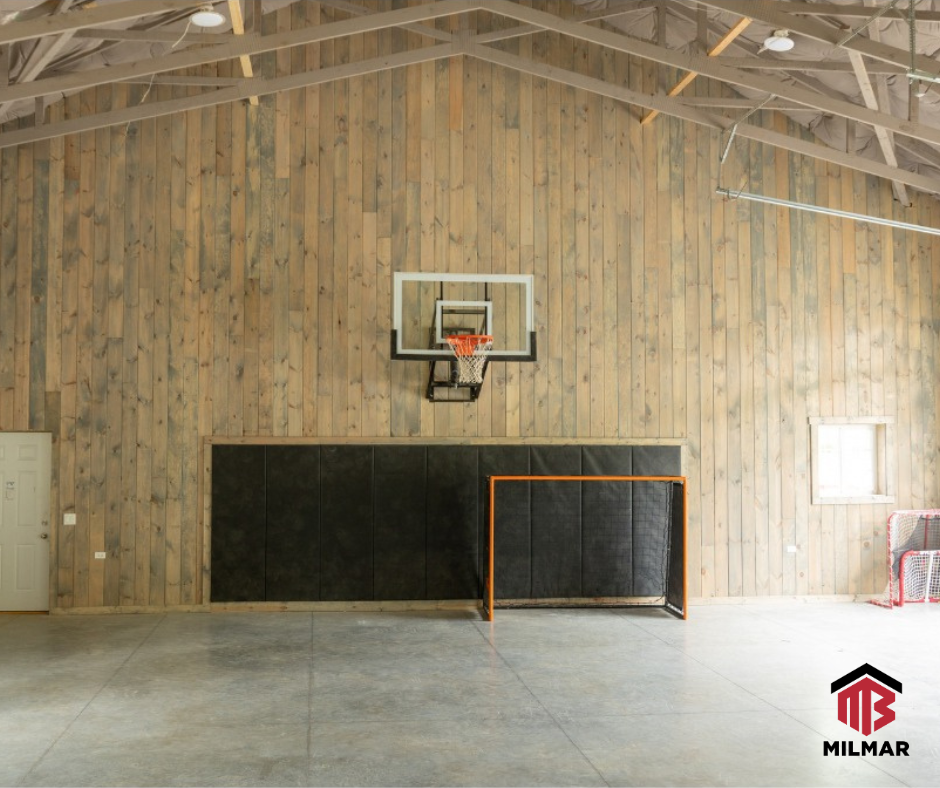
Gyms and Sportsplexes
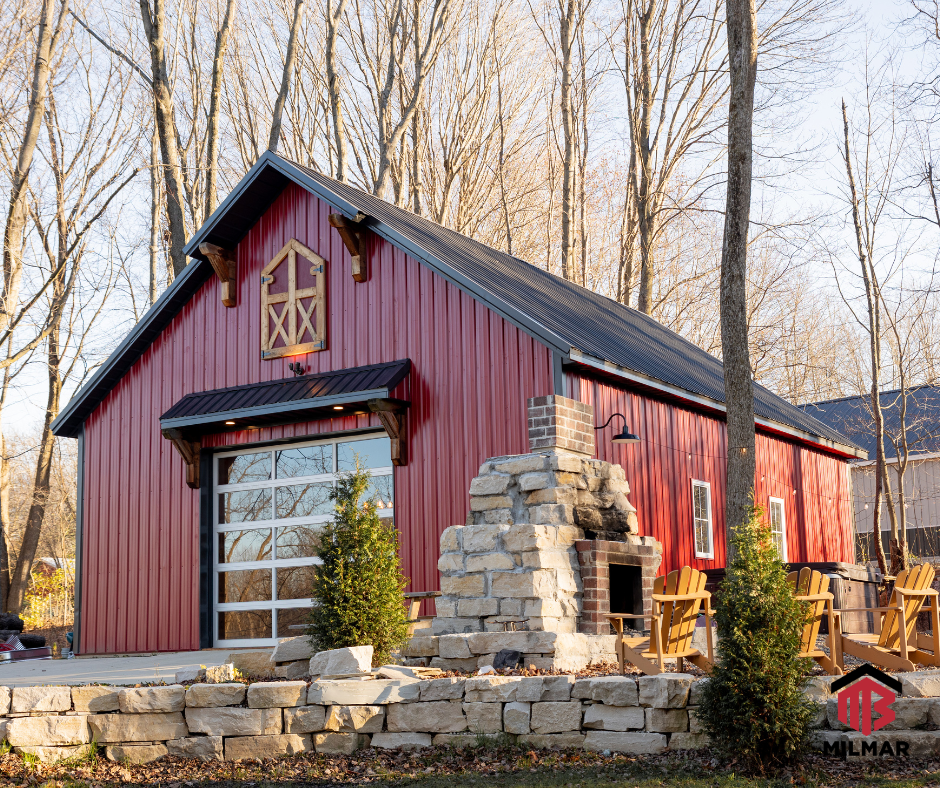
Entertainment & Party Barns
/Post%20Frame%20Pole%20Barn%20Small%20Horse%20Animal%20Barn%2036x36x10%20With%20Stalls%20and%20Lean-to.png?width=940&height=788&name=Post%20Frame%20Pole%20Barn%20Small%20Horse%20Animal%20Barn%2036x36x10%20With%20Stalls%20and%20Lean-to.png)
Personal Horse Barn
Fill out your information to get started!
Milmar Buildings offers custom-designed outbuildings that blend seamlessly with your property while providing the functionality you need. Our residential pole building options come with a range of structural features, including wall heights from 8’ to 20’, custom sizing, two-story builds, lofts, bathroom and kitchenette options in your barn, attic truss options for additional storage, and more. We also offer porches, enclosed lean-tos, custom-engineered trusses for every build (to ensure both beauty and structural integrity), and so much more.
You can even opt for stone or brick wainscot, a shingled roof, and vinyl siding to match your home. We offer seamless gutters, a variety of garage door styles, and your choice of service doors and window designs. On the interior, you can choose from various concrete floor thicknesses, insulation options, and metal-lined interior walls and ceilings. For year-round comfort, in-floor (radiant) heating is available, and interior partition walls, lofts, mezzanines, or even interior framing for full rooms can be added as well. Whatever your vision for an outbuilding, Milmar Buildings has the expertise to bring it to life, ensuring your new space is both functional and aesthetically pleasing.
