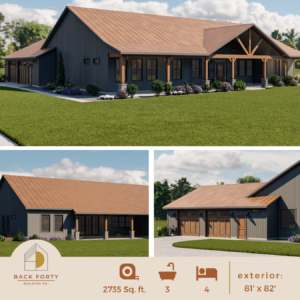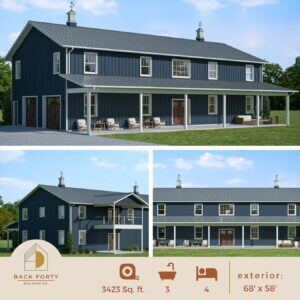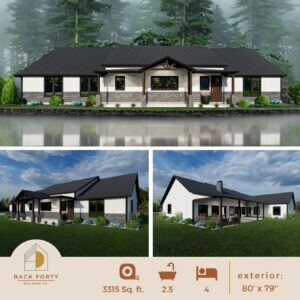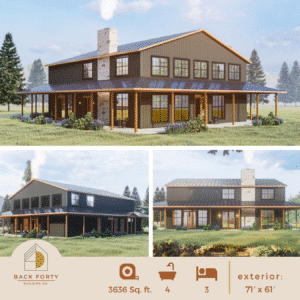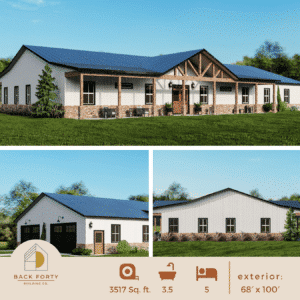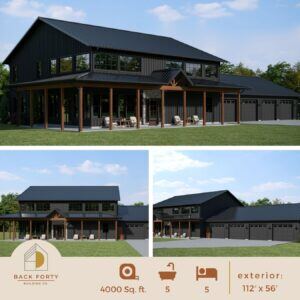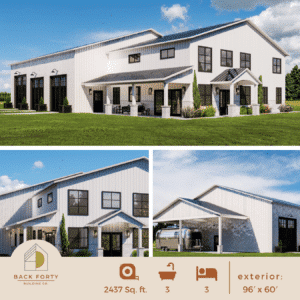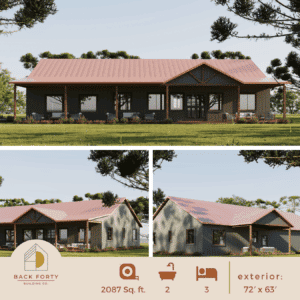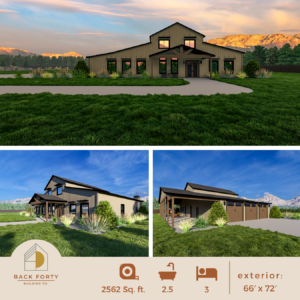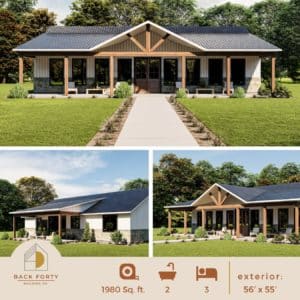Milmar Home Plans


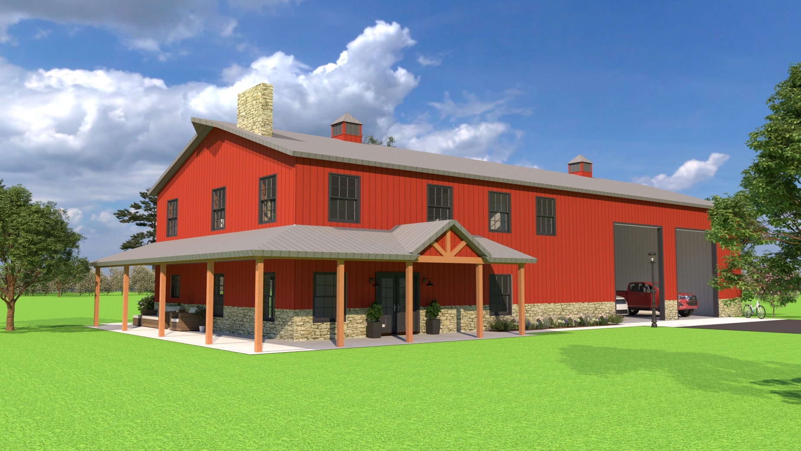
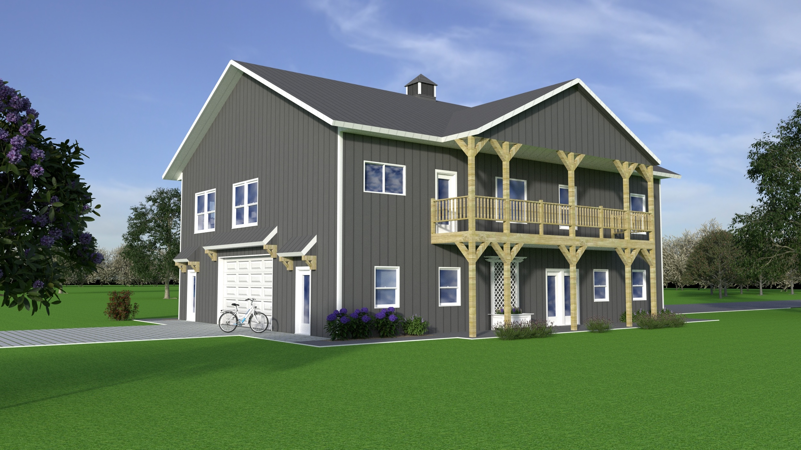
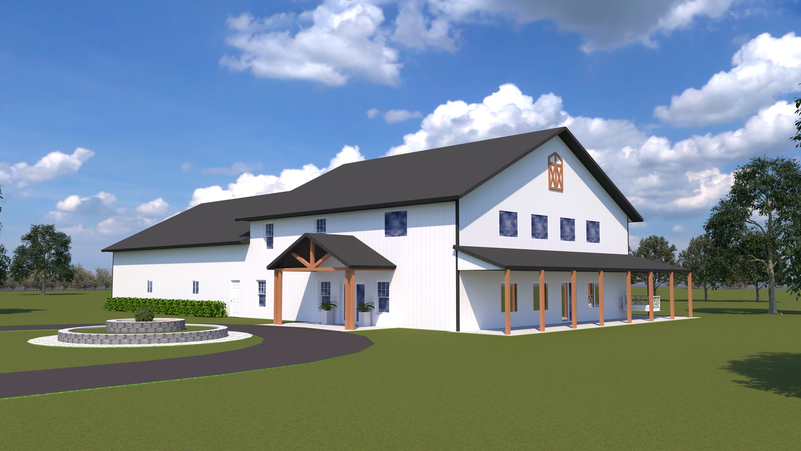
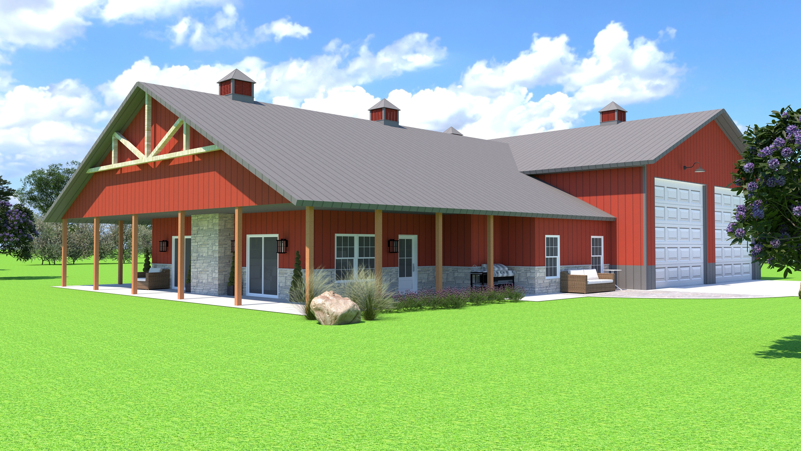
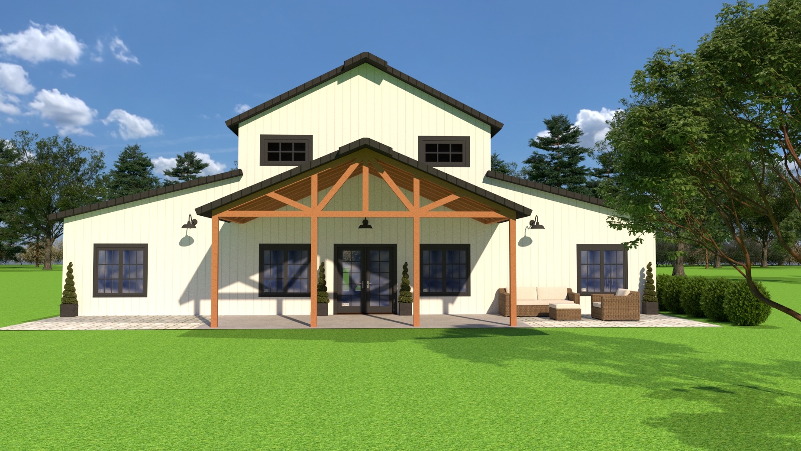
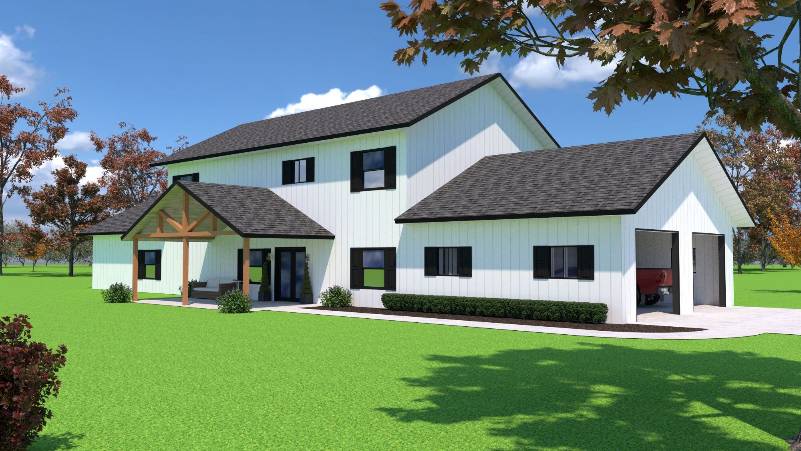
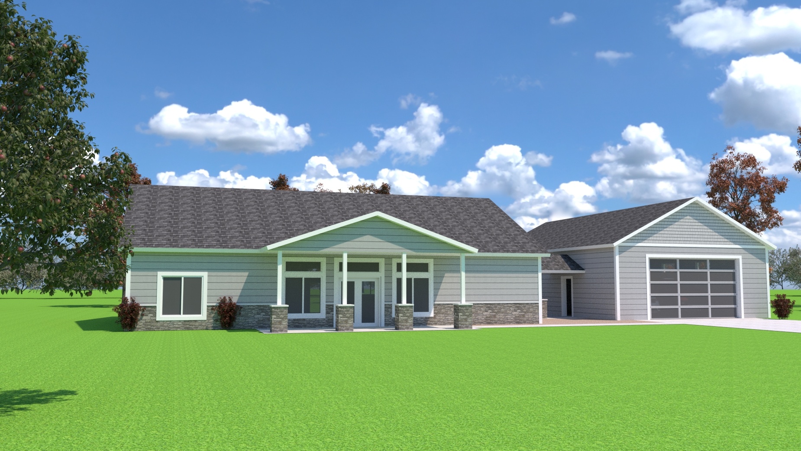
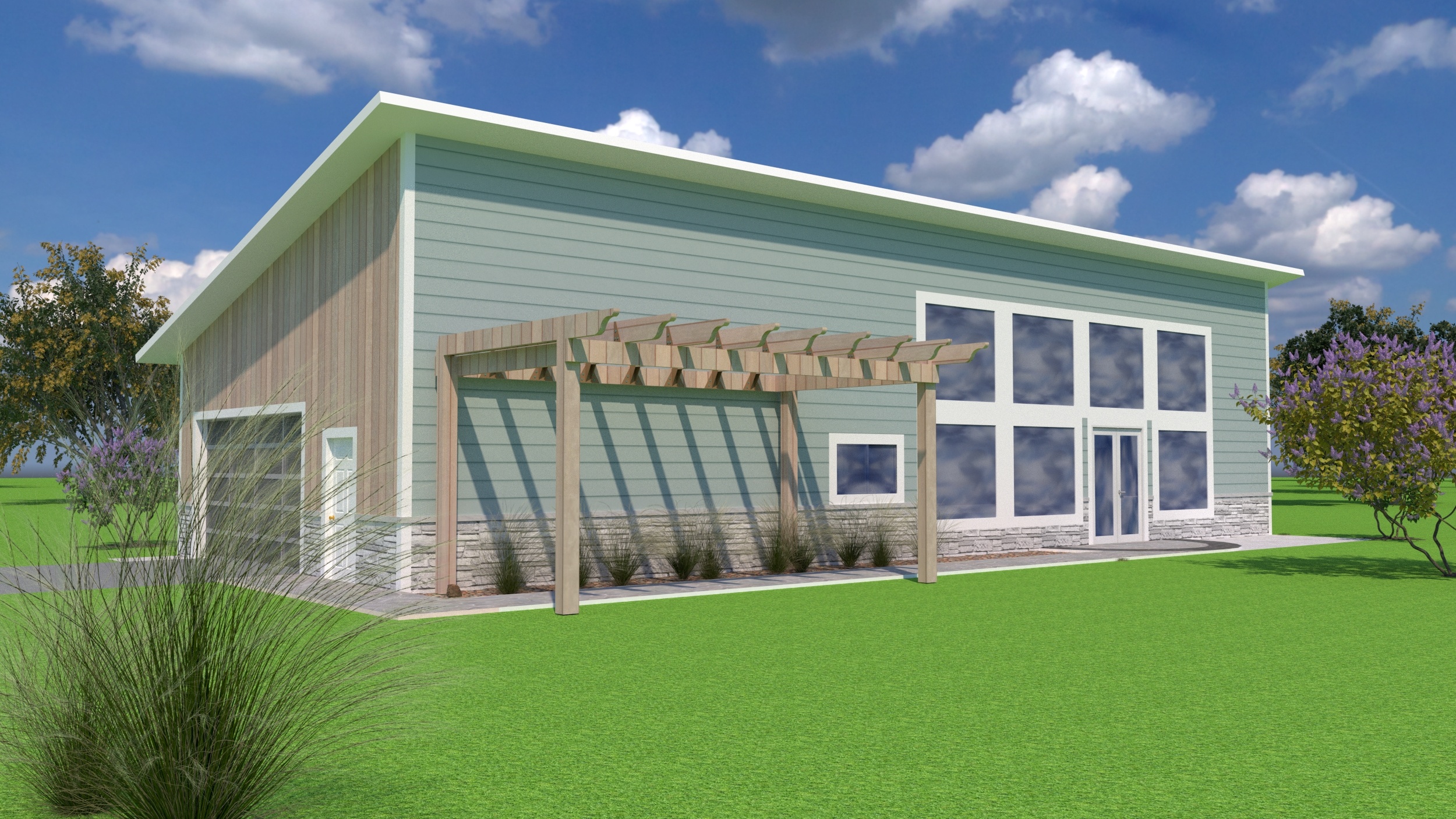
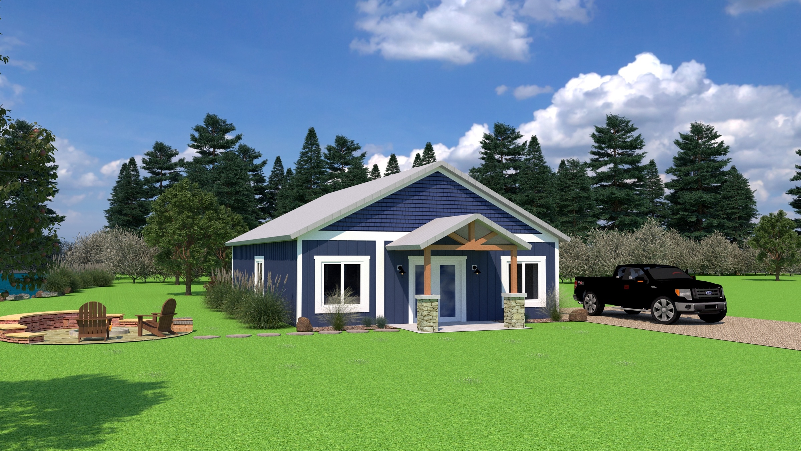
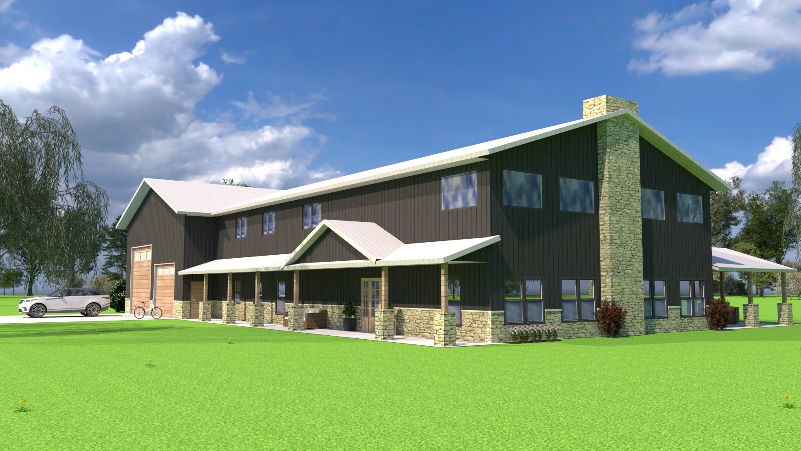
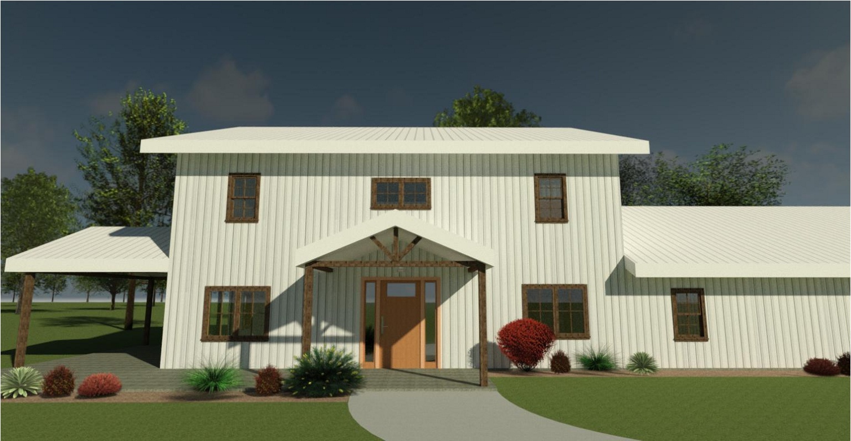

Don't absolutely love what you see?
No worries! You can make changes or create your own custom design with Back Forty's design team.
What's included with your custom design package purchase?
With every custom home plan design, we partner with Back Forty Buildings to ensure you get the best design work and a comprehensive building package. The initial design package you purchase includes the following:
- Full Barndominium/Post Frame Home Set of Plans
• Building Elevations
• 3D Sketch
• Detailed Floor Plan
• Window and Door Schedules
• Roof Plan
• Lighting Plan
• Standard and Typical Details
• General Notes and Specifications - Guided rounds of edits and revisions for your perfect, custom build
- Barndominium Planning Bundle
• 100+ page barndominium planning guide + workbook
• Interactive build budget spreadsheet - Navigable 3D walk through of your post frame home design
- Custom exterior renderings, and interior walk-through video
Complete the form above to get started on planning your dream barndominium today! Designed by Back Forty, constructed by Milmar—you'll get the best of everything!
How much does a barndominium cost?
Barndominium costs vary greatly, depending on the build style and level of luxury included, just like any home! But there are ways to be mindful of budget when planning.

