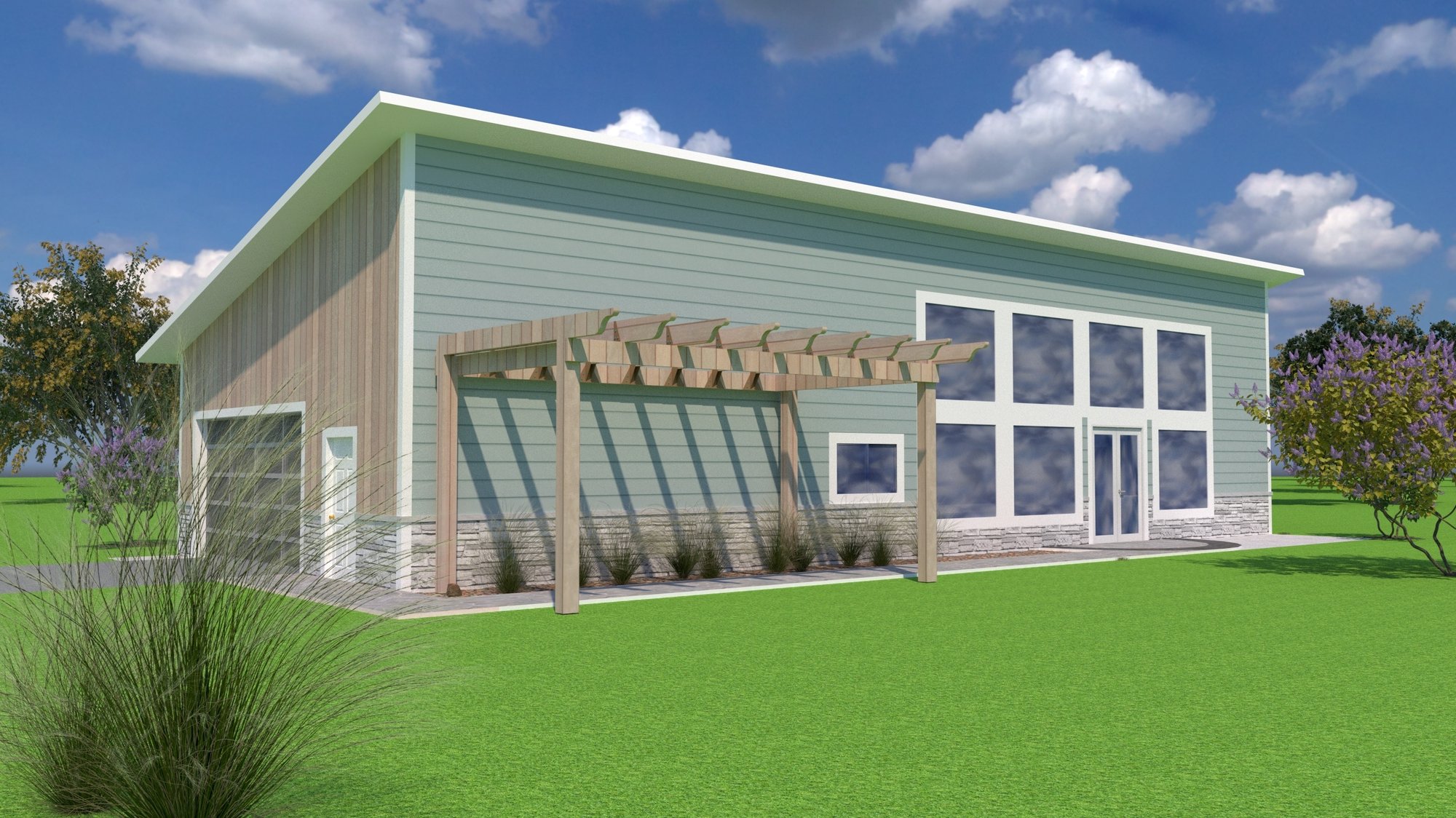The Tybee

Do you love a beach vibe? Or maybe you just want a wall of windows to soak in the sun and views. Either way, The Tybee Milmar Home Plan is a unique layout that gives you all the vacation feels. This house would be great to use as a vacation home or as your every day home with 2 bedrooms, 2 full baths and a living space that all flows into one open room. The 12′ ceilings that vault up to 17′ at the front give this smaller footprint home a huge, open and airy feel. The garage neatly tucks away the laundry, mechanical and storage/pantry right next to the kitchen.
The huge 6′ x 7′ double stacked windows let in all the natural light you could ever want and the bedrooms have their own walk-in closets. Bonus! If you need some more space to entertain or even add another bedroom, the garage could easily be used as additional living space with very little adjustments.
Come home to The Tybee and make every day feel like a vacation!

Contact us today to customize these plans for your future home.









