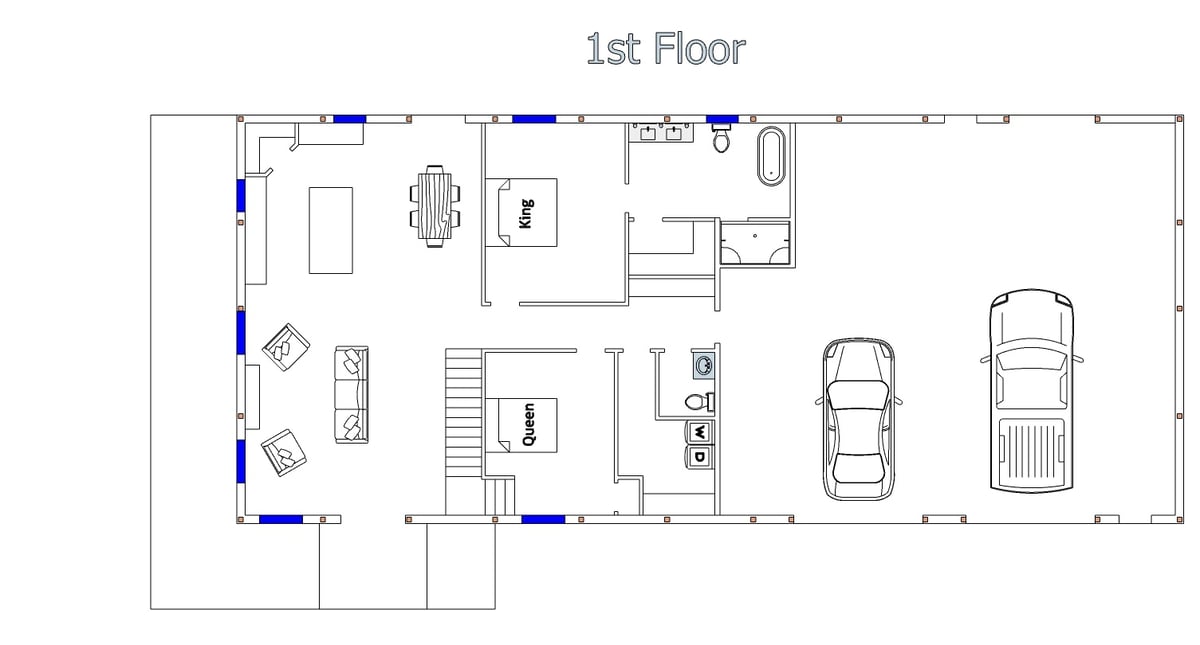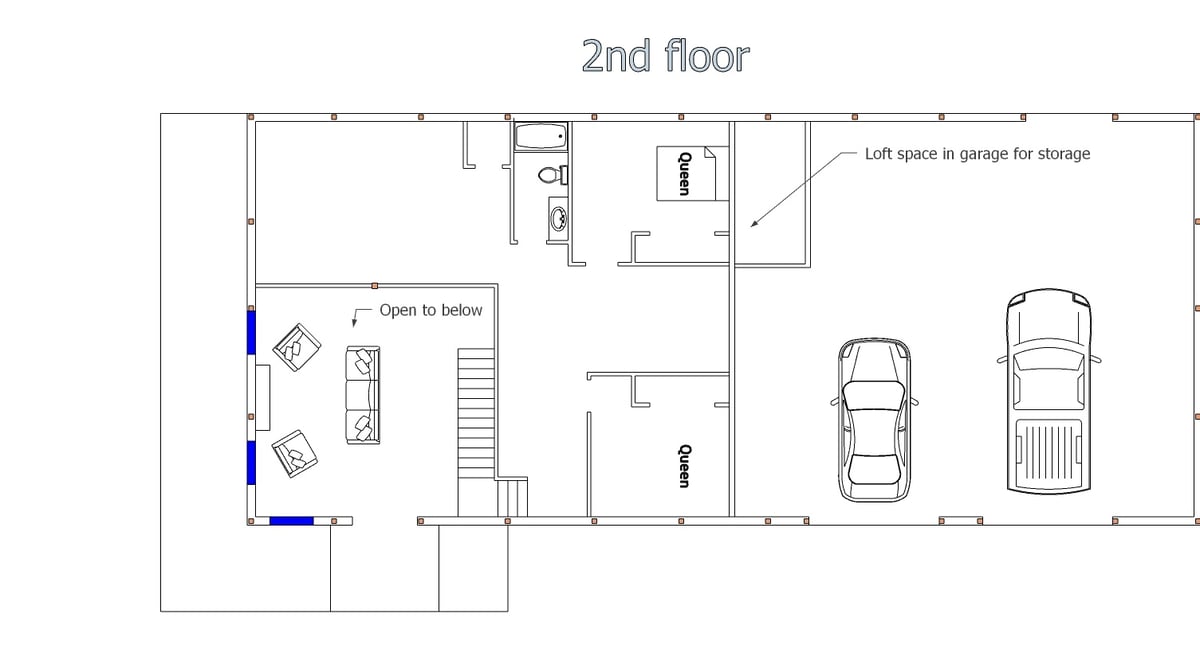The Henderson
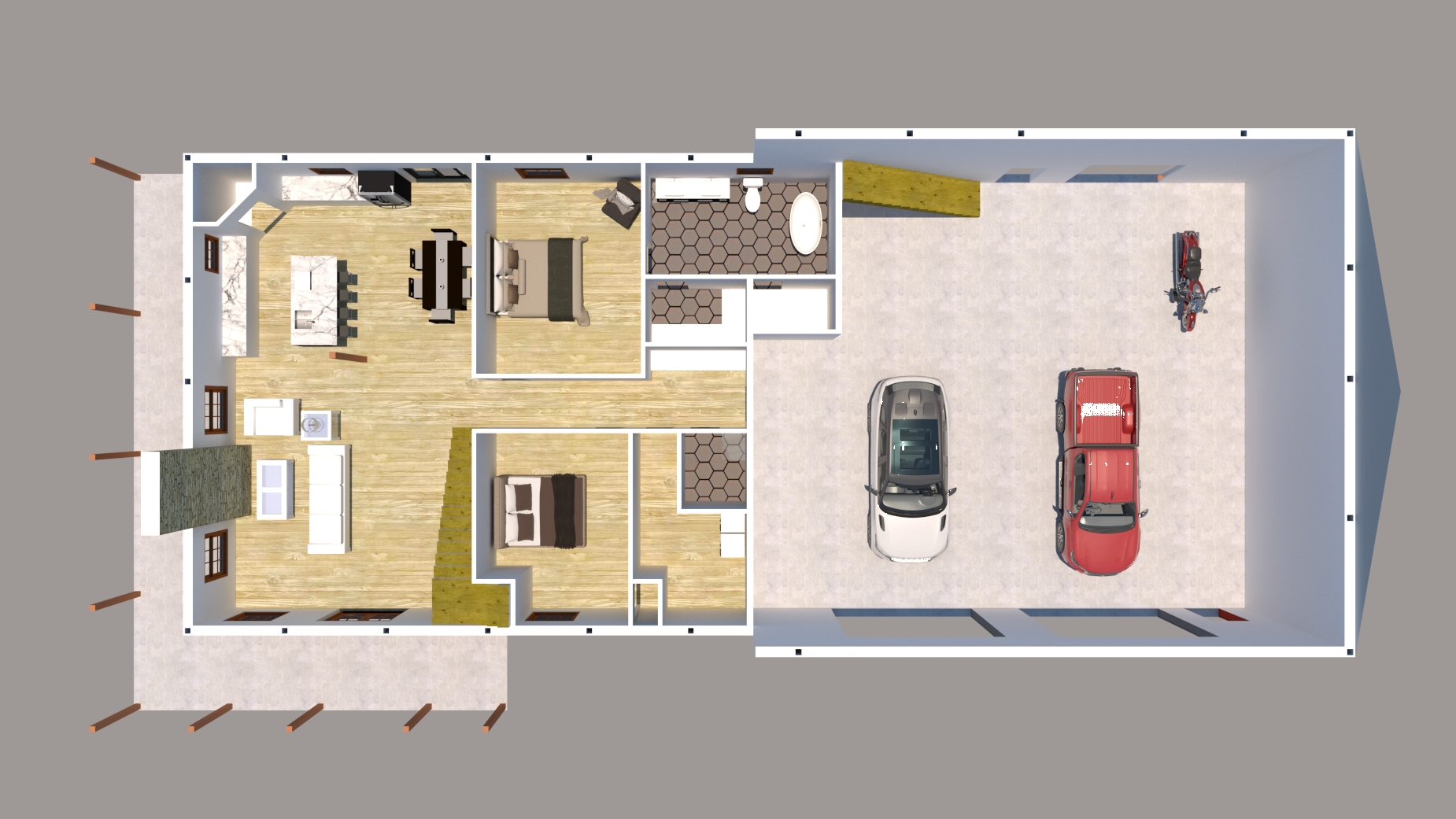
The Henderson Home Plan is a great place to start if you want large living with efficiency of cost due to a simple roofline.
The 1st floor features a full master suite with private bathroom, soaker tub and oversized shower as well as a double vanity and a walk-in closet. The 2nd bedroom is right across the hallway and could easily be converted into a private office/library.
The laundry room includes a half bath and the kitchen looks out into the great room with 18′ ceilings.
Upstairs are two more bedrooms and a full bathroom as well as two bonus spaces that would serve well as a family room, rec room and/or storage.
The oversized garage is tall enough to fit a lift or RV and the mezzanine offers a bonus space for storing seasonal items.
The wrap around porch with a gable front door detail brings the whole house design together into a beautiful, relaxed country feel.
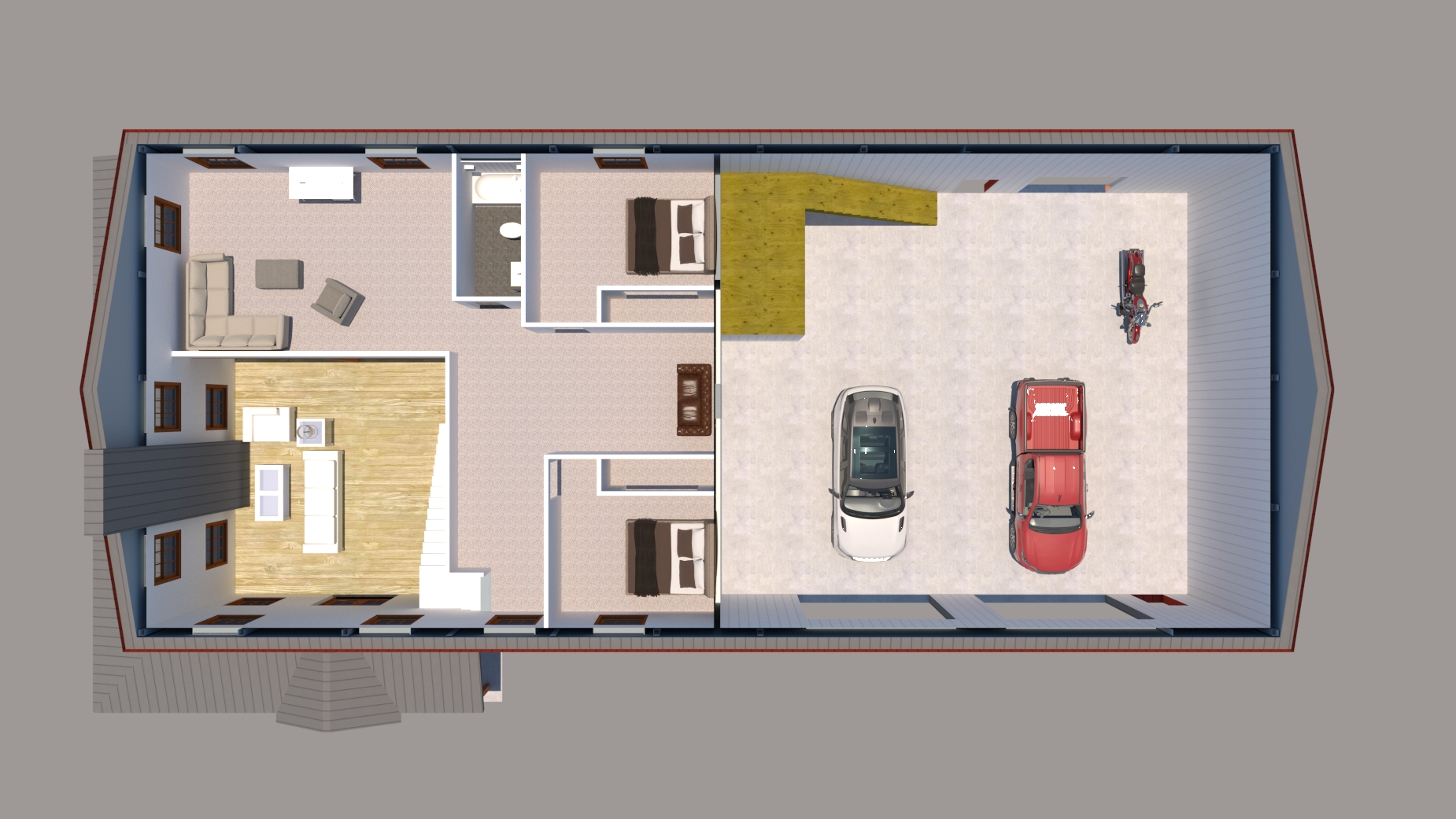
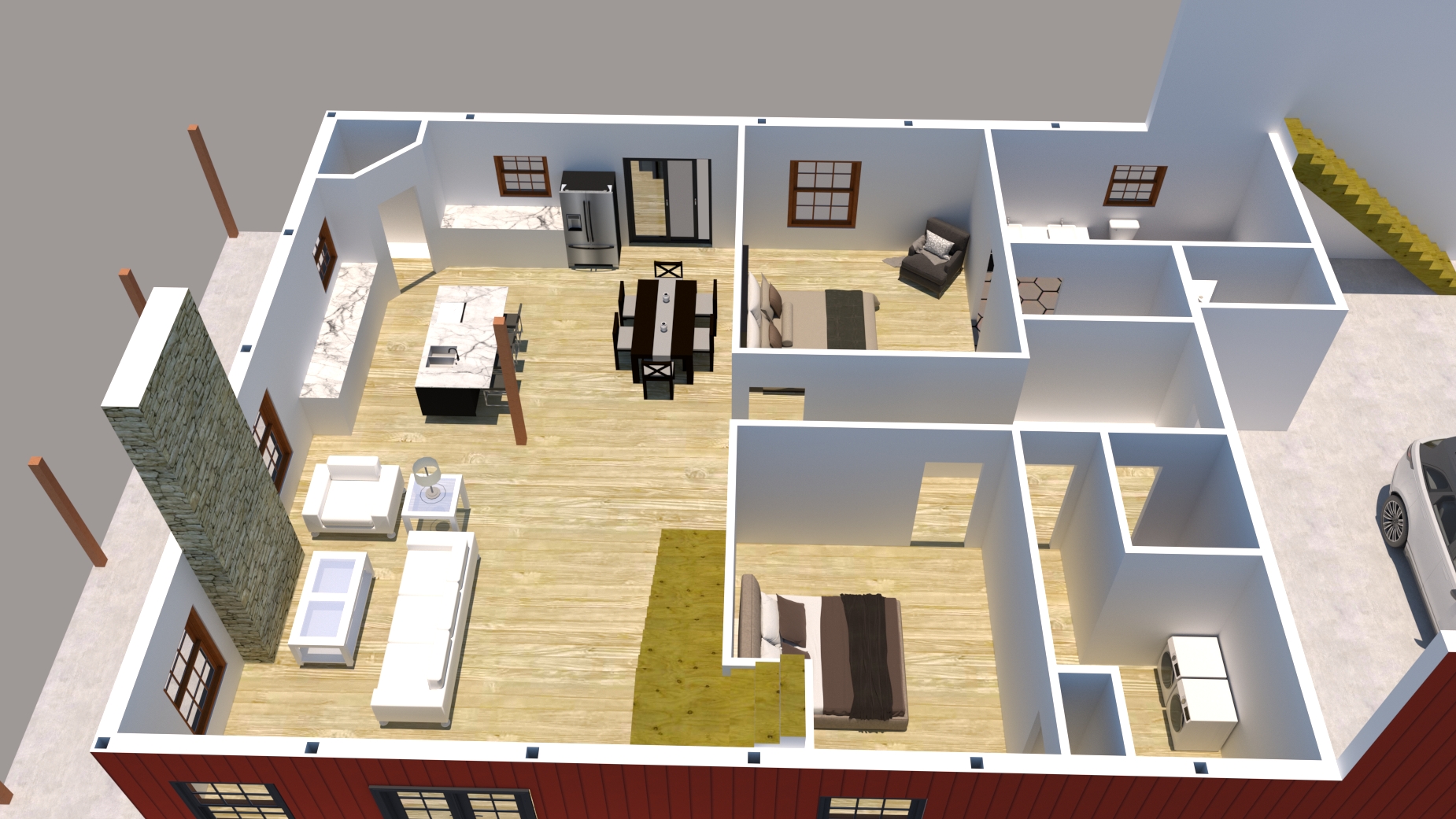
Contact us today to customize these plans for your future home!
