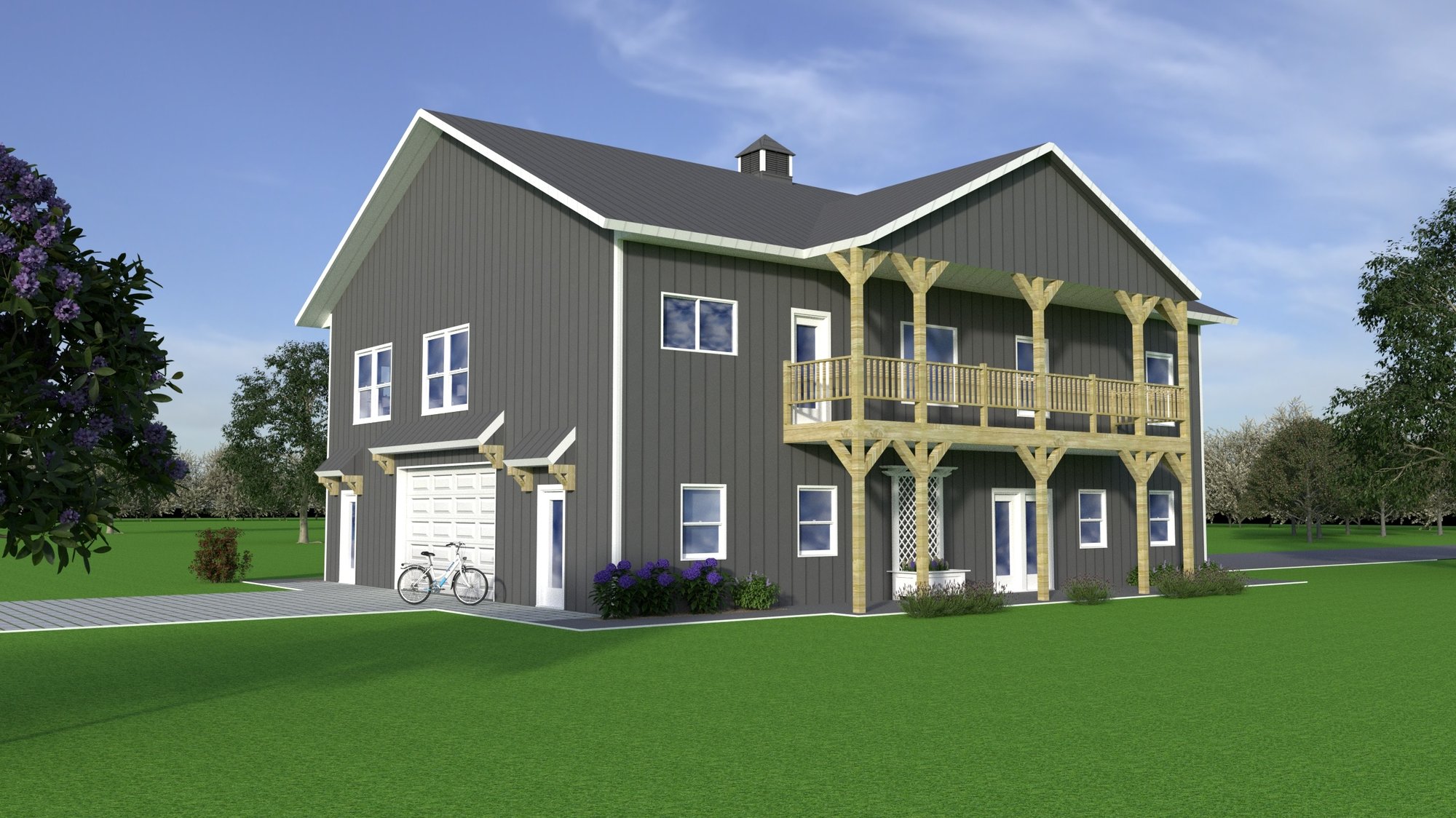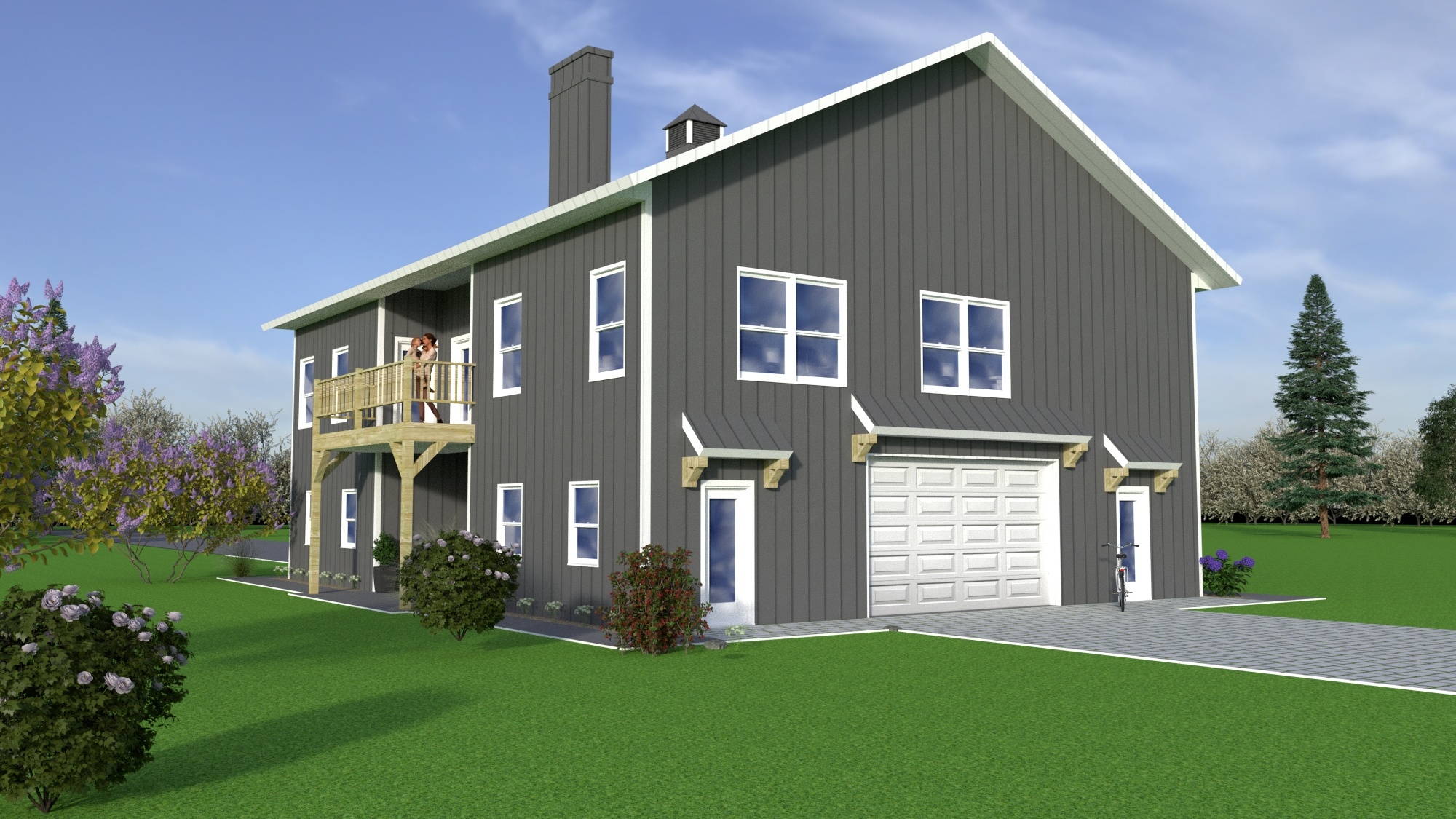The Buchanan

The Buchanan Home Plan
This two-story home has some great features including a pull-through garage and shop/storage space on the main level. The family/living space is primarily housed on the second level, featuring a master bedroom (with a master full bath) and three additional bedrooms set near a second full bath.
The family space includes an open feel with Dining Room and Kitchen areas opening into the Living Room.
The lower level includes both a front porch and back patio, and the second level has front and back decks.
Lower level also houses mechanical room, entryways, laundry room, mudroom, and a half bath
Contact us today to customize these plans for your future home!












