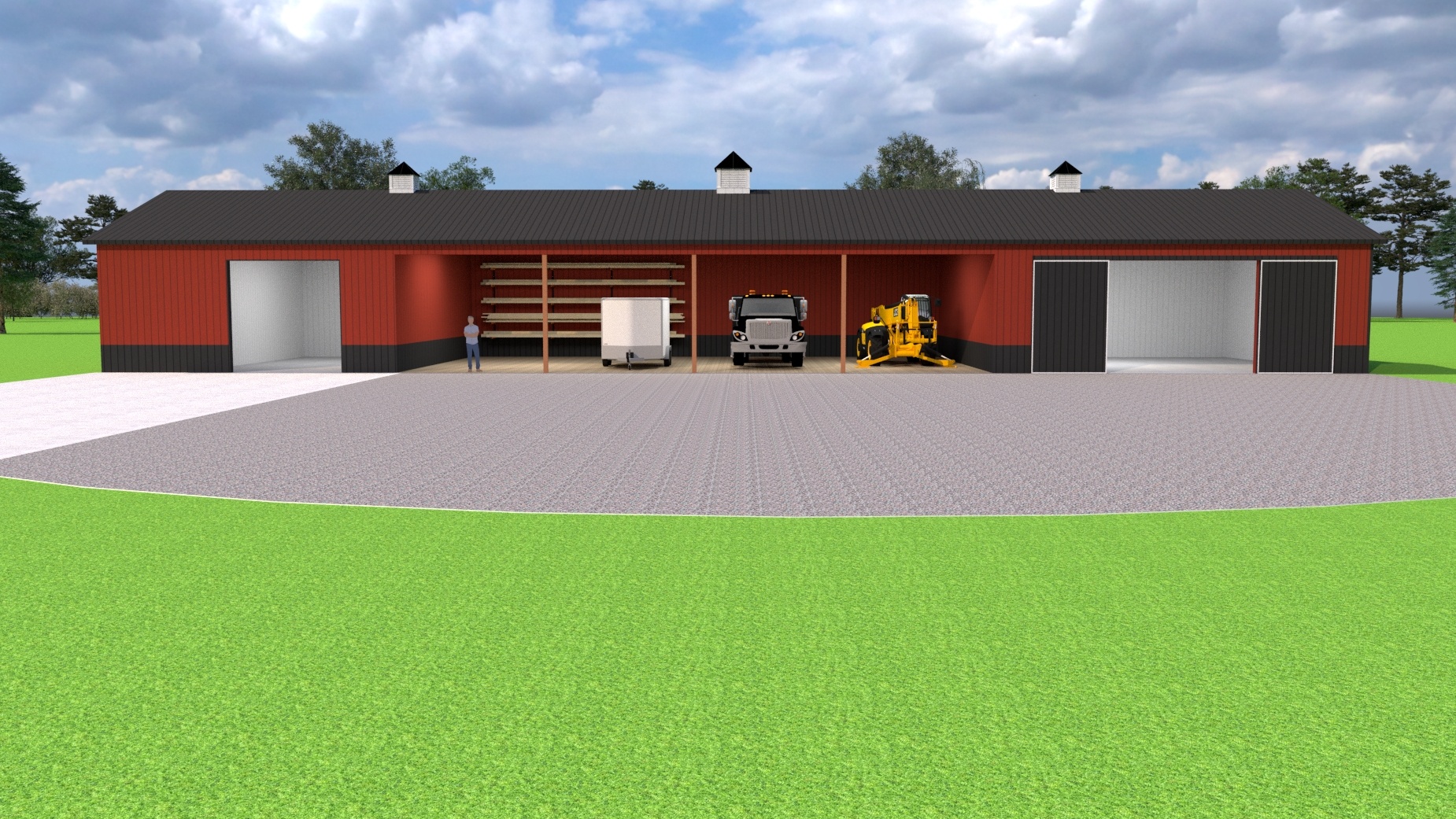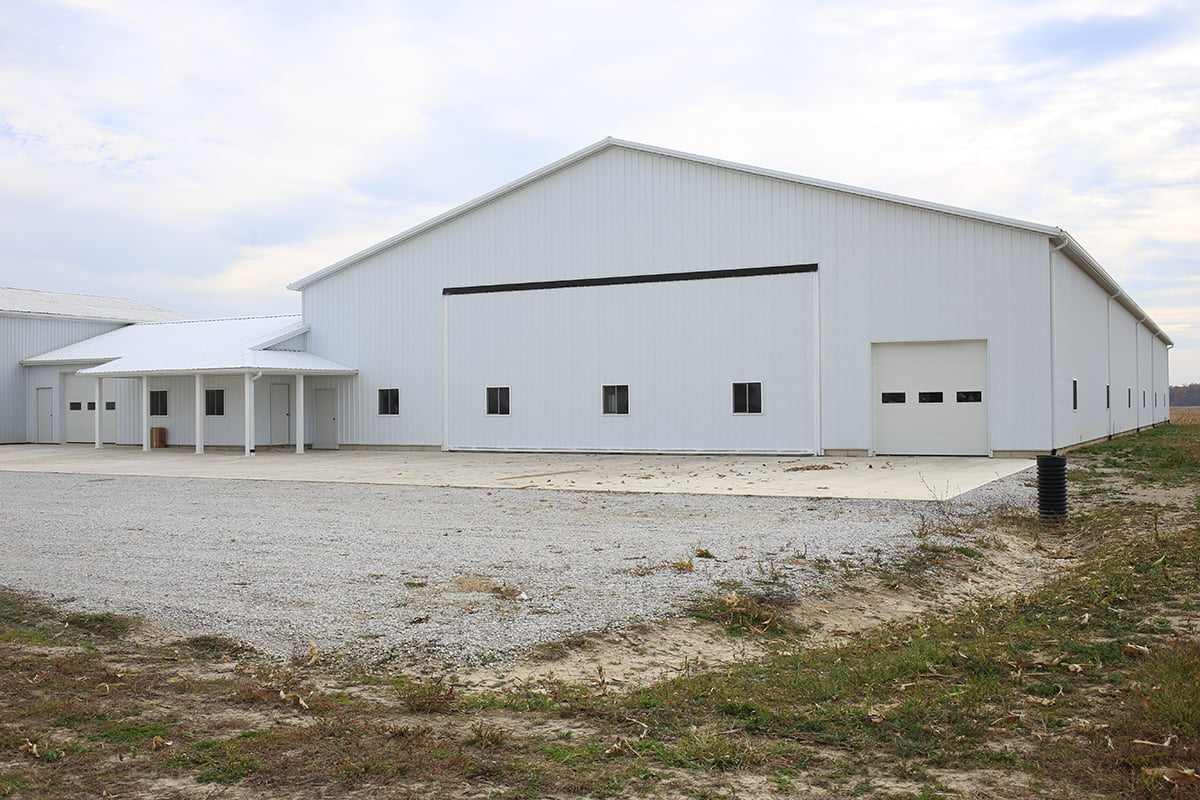
Commercial Building Plans
Your Post Frame Building Experts
View pre-planned commercial designs below, or use the contact form to start your own custom project with Milmar Buildings today! We realize that nearly every business will have unique needs, and the majority of our commercial projects are fully-customized designs and builds. These plans may be exactly what you're looking for or they may just be a good place to start.
We understand the importance of keeping your business running and growing, even when a new construction project is needed, so we help keep things as easy and hassle-free as possible for you on the building project side, so that you can focus on running your business.
/30x60x10%20Post%20Frame%20Pole%20Barn%20Rendering%20Drawings%20Design%20by%20Milmar%20Buildings%20Rear%20View-1.png?width=940&height=788&name=30x60x10%20Post%20Frame%20Pole%20Barn%20Rendering%20Drawings%20Design%20by%20Milmar%20Buildings%20Rear%20View-1.png)
30 x 60 x 10
1800 sq. ft. One of our popular smaller commercial builds for smaller storage needs, or a storage barn with office space up front.
View Details/72x120x16%20Ag%20Barn%20Storage%20Vehicle%20and%20Equipment%20Storage%20Post%20Frame%20Pole%20Barn%20by%20Milmar%20Buildings.png?width=1566&height=852&name=72x120x16%20Ag%20Barn%20Storage%20Vehicle%20and%20Equipment%20Storage%20Post%20Frame%20Pole%20Barn%20by%20Milmar%20Buildings.png)
Machine Shed/Equipment Barn
72 x 120 x 16 / 8,640 sq. ft. Primarily contracted for agribusinesses and farm operations, this plan style can be customized for your specific needs.
View Details/50x72x16%20Monoslope%20Single%20Slope%20Roof%20Post%20Frame%20Commercial%20Storage%20Garage%20Building%20by%20Milmar%203D%20Rendering%20Design%20Building%20Plans%20Front%20View.png?width=1566&height=852&name=50x72x16%20Monoslope%20Single%20Slope%20Roof%20Post%20Frame%20Commercial%20Storage%20Garage%20Building%20by%20Milmar%203D%20Rendering%20Design%20Building%20Plans%20Front%20View.png)
Monoslope Commercial Storage
50 x 72 x 16 / 3600 sq. ft. Monoslope/single slope commercial garage/warehouse.
View Details/Office%20With%20Shop%20Small%20Business%20Post%20Frame%20Pole%20Barn%20Rendering%20Design%20Milmar%20Buildings.png?width=940&height=788&name=Office%20With%20Shop%20Small%20Business%20Post%20Frame%20Pole%20Barn%20Rendering%20Design%20Milmar%20Buildings.png)
Large Shop/Warehouse With Office
View Details/36x80x16%20Warehouse%20Garage%20Commericial%20Post%20Frame%20Plans%20by%20Milmar%20Buildings%203D%20Rendering%20Design.png?width=1566&height=852&name=36x80x16%20Warehouse%20Garage%20Commericial%20Post%20Frame%20Plans%20by%20Milmar%20Buildings%203D%20Rendering%20Design.png)
36 x 80 x 16
2880 sq. ft. / Three-door commercial warehouse/garage and storage building plan.
View Details/150x60%20Milmar%20Buildings%20Post%20Frame%20Commercial%20Warehouse%20Building%20Plans%203D%20Renderings%20Design%20Side%20Front%20View.png?width=1566&height=852&name=150x60%20Milmar%20Buildings%20Post%20Frame%20Commercial%20Warehouse%20Building%20Plans%203D%20Renderings%20Design%20Side%20Front%20View.png)
60 x 150
9000 sq. ft. / Warehouse designed to meet garage, shop, and multi-purpose uses, with lean-to porch detail.
View Details/40x80x24%20Commercial%20Garage%20Warehouse%20with%20Pull-Through%20for%20Vehicles.png?width=1566&height=852&name=40x80x24%20Commercial%20Garage%20Warehouse%20with%20Pull-Through%20for%20Vehicles.png)
40 x 80 x 24
3200 sq. ft. / A pull-through commercial warehouse garage/shop and storage barn.
View Details/64x184%20Boat%20Storage%20Commercial%20Warehouse%20Post%20Frame%20Pole%20Building%20by%20Milmar%20Buildings.png?width=1566&height=852&name=64x184%20Boat%20Storage%20Commercial%20Warehouse%20Post%20Frame%20Pole%20Building%20by%20Milmar%20Buildings.png)
64 x 184
64 x 184 / 11,776 sq. ft. This large warehouse is ideal for commercial storage needs. This type and size of build is most often contracted as boat warehouse storage.
View Details/Event%20Barn%20Milmar%20Buildings%20Post%20Frame%20Renderings%20Drawings%201.png?width=940&height=788&name=Event%20Barn%20Milmar%20Buildings%20Post%20Frame%20Renderings%20Drawings%201.png)
Event/Wedding Venue Barn
Featuring porches, balconies, and so much more, this event venue plan is sure to stun!
View Details/Side%20Front%20View%20Wedding%20Event%20Barn%20Post%20Frame%20Commercial%20Build%20Plans%20by%20Milmar%20Buildings%203D%20Design.png?width=1566&height=852&name=Side%20Front%20View%20Wedding%20Event%20Barn%20Post%20Frame%20Commercial%20Build%20Plans%20by%20Milmar%20Buildings%203D%20Design.png)
Event/Wedding Venue Barn
Wedding barn and event venue design/plan with a beautiful window wall feature.
View Details.jpg?width=2500&height=1406&name=White%20Oak%201%20(2).jpg)

/50x144%20Warehouse%20Garage%20Commericial%20Vehicle%20Build%20by%20Post%20Frame%20Construction%20Milmar%20Buildings.png?width=1566&height=852&name=50x144%20Warehouse%20Garage%20Commericial%20Vehicle%20Build%20by%20Post%20Frame%20Construction%20Milmar%20Buildings.png)
Milmar Multi-Use Commercial Garage
50 x 144 / 7200 sq. ft. Warehouse designed to meet garage, shop, and multi-purpose uses. A variation on the Milmar Multi-Use Barn building plan.
View Details
Custom Building Plan
Contact us to get started on planning your custom-designed Milmar build today!
Get Started

