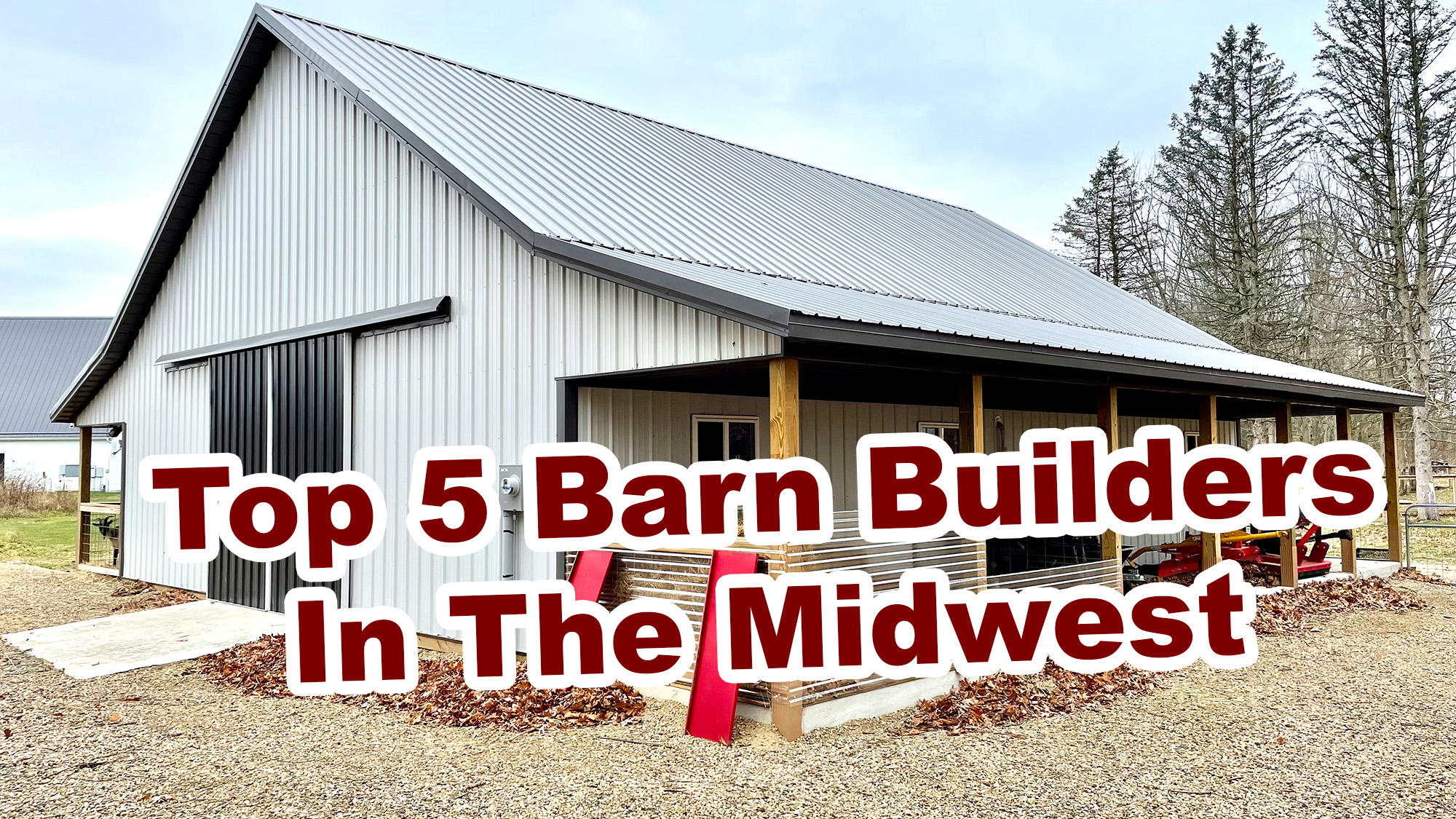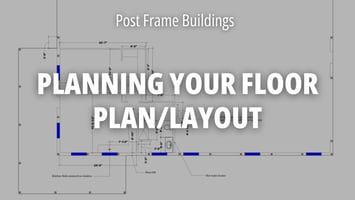How To Pull A Permit For a Barn
So, you have decided to build a post frame building for a shed/shop/barn and you are wondering where to start on getting a permit? It can be overwhelming, but it doesn’t have to be! We have dealt with hundreds of permits, so we will list some of the things you should expect when preparing to go to your local building permit office.

A pole barn garage Milmar built for a local Building Department
Gather info from your building department
Every building department is a little different on how they handle permitting, so be prepared to do some figuring out, but the best thing you can do is to simply ask them for the requirements for your area. Gathering as much information as possible before you start filling out your permit will save you a lot of wasted time in the long run!
Some questions you will need to figure out:
- Who is in charge of building permits for your property? If you are in the country, chances are it is a township or county, if you are in town, a lot of times, the town/city will have their own building department.
- What are the height/size restrictions for my area and setback rules to keep the building a certain distance from property lines? Don’t worry if your building is too big, you will just need to get a variance (we will talk about that later).
- What forms will you need to fill out? Some townships only require you to fill out the building permit form and then they run it through all the approvals for you, while other townships require you to run a zoning permit, and get your own approvals from health dept, highway…etc. before submitting your actual building permit
Prepare the documents to submit
Every permit will need the application form filled out and they will need your address, contact info...etc., but they also may need information such as cost of project, square footage of building, wall height, and possibly other details, as well as the parcel number of the property you are building on. You can find your parcel number online by doing a tax search or using your county’s GIS system online to search for all the details of your property. The GIS is also a great resource to measure distances from lot lines and see if you have any drains, wetlands or flood zones on your property.
Another document every project will require is a site plan. You can either hand draw that or sometimes use an overhead shot from the GIS or Google maps if you are tech savvy to draw the lines in.
Your site plan will need to show:
- Where the new building will be placed
- Where any existing buildings are (including house)
- Where the septic/well are located
- How far the new building will be from the property lines (all four directions) as well as from the well/septic/house
- An arrow to show which direction is north
- If there is an existing driveway (a new driveway would require a separate driveway permit)
Finally, you will need drawings of the building showing structure, footers, trusses, spacing on lumber…etc. Some permit offices want to see a lot more detail than others, so just ask them what they require before you work up those plans.
Dealing with variances
Variances are not a lot of fun as they can delay the permit process (usually around 2 months) so if you can avoid them, it will help you stay on schedule.
Here are a few common things that would trigger the need to get a variance approved prior to applying for a building permit:
- Building is too tall (peak height)
- Building is too large (square footage)
- Building is set in front of house front line (no part of your barn can be closer to the road than the your house is)
- Building is going on a property with no house (this is sometimes allowed for Agricultural buildings, but rarely for residential)
Variances usually run something like this:
- Identify the variances you will need in order to get the building permit you want
- Fill out the variance request
- The building department or you will have to mail out notices to all your neighbors informing them of the board meeting and what you are building.
- You attend the zoning board meeting to seek approval. Be warned, if your neighbors are opposed to your request, they are allowed to show up and voice their opinion on why the county/township should deny your request. So make sure you are friends with the neighbors! 🙂
- If the variance is denied, you will not be able to build it as planned and have to modify your plans to meet requirements or not build.
- If the variance is approved, you can start the building permit process.
Relax and enjoy the learning process!
Deep breaths! This seems like a lot of information and it may take a little bit to get the permit done, but ask for help when you don’t understand the next step and you will get it done.
Once the permit has been issued, if you are self-building your project, make sure you know which inspections need to be called in and when they are supposed to be called in, otherwise you will be dealing with delays and more headaches trying to re-do work or paying re-inspection fines.
Permitting can be a frustration, but if you take your time and start the process early, it will help you get it done with less stress.
If you live in our build region and want us to handle building your new building (and running your permit) so that you don’t have to think about it, contact us today! We have dedicated team members that focus on getting permits completed quickly, accurately, and with minimal work on your part.



