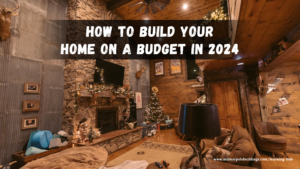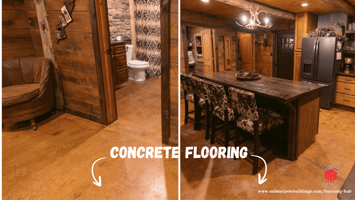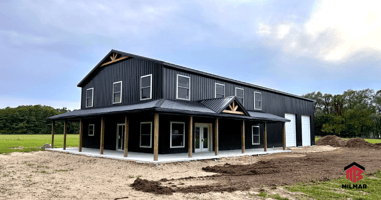Online 3D Pole Barn Designer
What is more important than knowing what your completed building will look like, even before signing the contract? Not much. Knowledge is power, and you can relax, when you can see with your eyes exactly what your building will look like upon completion. We specialize in pole barn designs that are customized to each client's individual needs.
That is why we are always working at providing better renderings and using great programs to give you the clearest possible images of your future dream pole barn. Here are some renderings vs the building for a 40x44x16 post frame garage we recently completed for a client.
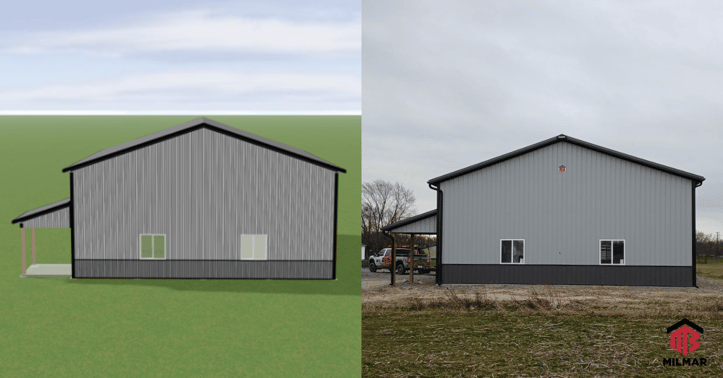
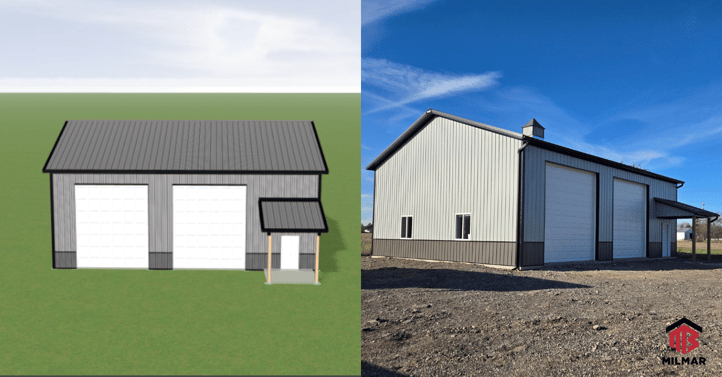
You can begin your planning by using this free, online 3D Designer tool provided by Milmar. This allows you to design your own pole barn through choosing custom sizes, colors, accents, porches, windows, doors, and more. While this tool certainly doesn't show all the custom options available to you through Milmar Buildings, it gives you a great place to start forming the idea for your build. Or if you have a simpler design in mind, this is a great tool for putting together that plan too!
Countless options and customizations are available for your build (commercial or personal) whether available on the online designer or not. Most builders will provide you with detailed renders prior to you contracting for the whole build. This way, you have the opportunity to preview the building and what it will look like, before you make your final plans.
Below is another design we've put together for one of our awesome clients (and the result too!)


Traditional pole barns/metal buildings, gambrel barns, monitor style barns, barndos and barndominium shells, garages, commercial office or storage builds, additions and expansions, and so much more can be completed with post frame construction.
Getting started on designing your dream building is as easy as starting with the 3D Designer, or contacting us to get started on it for you. With engineers, designers, client reps, and more, our goal is to make the planning and design process as easy as possible, so that we can hit the ground running for your build. Post frame construction methods allow builds to be completed in a shorter amount of time than traditional construction methods, so having the design work and plans completed and ready to build are a essential to ensure a smooth building process.
Below are some examples of builds you can design with the 3D online designer. But feel free to get started with designing your own style of pole barn on the designer to see all the options available there! Including size, style, siding & insulation options, lean-tos, porches, and other attachments. Doors, windows, and other exterior details, and of course, colors.



Builders are often willing to make changes to your build, should you have any change of mind, after the construction has already begun. If you end up needing or wanting an adjustment made to the design or layout, just talk to your builder and usually adjustments can be made. It is quite common to remember something you've always wanted on your build or a feature you decide to add, after you've already broken ground, and that is perfectly fine! Just know that this may cost a little more and it can extend your build time in some cases.
There are many companies that offer pole barn kits, where you can put in what you want in your design and then build it yourself or have a GC build it for you. Something to keep in mind with these though, is that once you have these kits and are building, it can be much harder to switch things up if you end up wanting to change something last minute or if you realize there is a feature you are wanting to add, etc.
More complicated builds or things like additions to existing structures can be specifically designed for you on the builder's end, as those are typically highly customized and you want to make sure you can get every detail right, no matter the complexity of the build.
The rendering below was created for a multi-purpose building that we designed for a client in Michigan several years ago. This building was custom-designed to store tractors, vehicles, and yard equipment, and it included a shop area and a partial loft for functionality. Some of the aesthetic features included strategically placed windows, cupolas, custom CHI overhead door and a widow’s peak on the roof for added charm.
If you want to see more great pole barn design projects and completed buildings, check out our Portfolio page.
Pole barns come in all sizes, layouts, and styles, and yours can too! Talk with your builder to get started on the design process. If you have an idea of what you want already, sharing images or describing what you'd like and the purpose for your build to your building company can be a great starting point as well. Experienced builders may even be able to point out areas for savings, extra features to support your building purpose, or a host of other tips for your barn!
Ready to start on your post frame building plans? Reach out to us and we'd be happy to put you in touch with one of our client reps! They can assist you in getting prices, ideas, and renderings for you to consider before your purchase. The vast majority of Milmar's builds are custom builds, and this is because we recognize that each client has a different set of needs and purposes for their building.
Milmar is here to serve you and we work hard at improving all the time to bring you higher quality buildings with an easy design and purchase process. A pole barn can be a significant investment, and we're here to help you through the journey of making sure your project is the best it can be.




