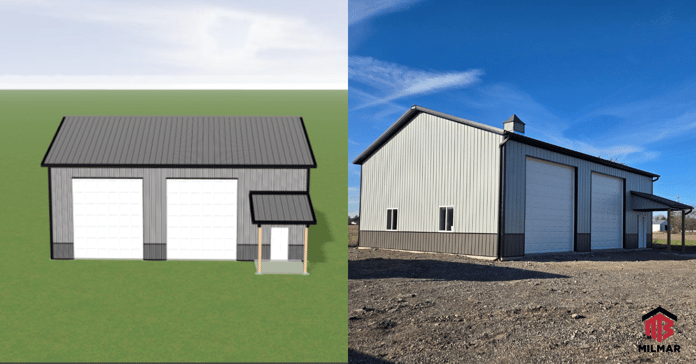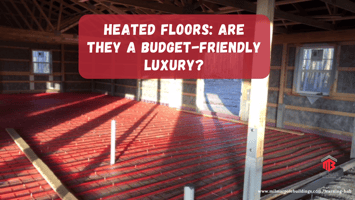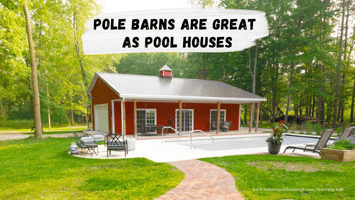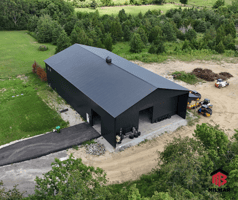How To Plan Your Pole Barn Layout
Knowing how much space you need helps you avoid wasting money and ensures your building fits your needs. Here are some good steps and things to think about when planning.
When you start planning, begin with the basic shell. It will help if you already know the approximate size of build you want to build, as well as the size of build that is permissible on your land. If you are unsure how to find out about things like that, feel free to contact our team and we can point you in the right direction. And if you are planning to build with Milmar, we will help walk you through each step, including finding out local codes and ordinances pertaining to builds. And we'll also help you navigate the permitting process!

Putting together your floor plan can feel daunting or easy, based on the needs and purposes you have in mind for your post frame building plan. For simple, single-room garages, planning that type of floor plan is pretty easy once you've determined the size of build you are wanting! For more complex builds, take for example a horse barn that features an arena, stable area, wash and care room, tack room, a bathroom, or even a sleep-in room, you may have some more decisions to make than you would for a smaller, simpler build.
Barndominiums are another build that will take some more detailed floor plan work, and you'll want to carefully weigh your options, speak with a designer perhaps, and figure out what you are wanting the feel and flow of your pole barn home to be. This can be complicated further by having a second story on your post frame home, so keep in mind that things like staircases, utility rooms, closets, and such have to be added to your floor plan. We all like to plan out and dream through the "big thing" like open living room/kitchen concepts, and the master suite (yes, please! We love to see a great master suite plan - walk-in closets, anyone??), but all the small things matter as well.
Understand your building's purpose and needs
Establish your purposes for the building project and how much space this will require.
Some examples: A stable/horse barn for three horses can be significantly different sizing than what would be needed for 12 horses. A barndominium floor plan for a family of three vs a floor plan for a family of seven that plans to have grandparents living with them will likely be significantly different from each other. A commercial building project may need a conference room, office spaces, and possibly a client reception area or conference room.
As you can see, the purpose and intended use of the build will cause a variation in the size options you should consider.

- For an equestrian/horse barn facility, list out each space you'll need (stable area, tack room, riding arena, etc.)
- For a barndominium, think through how many bedrooms you need or want, do you want an open concept living area, how many bathrooms, do you need a mudroom for when you're coming in from the yard, do you want a large attached garage, what about closets and a laundry room, and so on.
- For a multi-purpose build, consider what your primary and secondary purposes are - are you going to need extra large garage doors to accommodate tractors or tractor trailers, do you need a workspace area for working on vehicles, what about a personal office space?
Putting down on paper what all your build should include will be helpful to you when not only establishing a square footage for your build, but will also assist when speaking with your builder through planning and budget.
Then you can begin planning how much space you want for each area, and total that up to what your building size will be. Making one list of the NEEDS vs one of your WANTS shows you where your budget maybe should be most maximized. We want every client to be able to have everything they want in a build, but we also respect your personal budget for each project.
Review your property (if you already have the land you're building on) and find out where you're wanting to place your build. Most builders will conduct site visits ahead of time for you so that you can gain their insights and advice for placement, while still being able to have your preferences included in the planning. This will also help you as you figure out site prep planning (or as your builder navigates that for you), noting trees, sloping land, or anything else that will need to be assessed and addressed before building can commence.
You'll want to make sure (or have your builder help you ensure) that the building site for your project is far enough from property lines, access roads, etc., and that it falls within the property limits and proper codes for size limits and placement required by your local building department. This "step" in the process is somewhat linear - as you'll want to consider these things before you completely design your build, as they can impact what you are limited to, but you also can't obtain permitting until your design has been finalized.
The main things to check on here are 1. Setback Requirements (the distance the build is from property lines) 2. Height Limitations 3. Maximum Lot Coverage (the percent of property you are permitted to build on for your lot) and 4. Zoning Rules
Variances can sometimes be obtained if there is an issue with ordinances on where you're wanting to build or for the height or footprint size of your building. Needing to obtain a variance can lead to a "fee" charge and delayed start times, since it often means going before a board to present your need for the variance and get their approval, but if it means you get your ideal build, it's usually worth it.
We have created a (somewhat lengthy) video covering the topic of permits that you can watch here. There is a shorter version here as well.
Note: ALWAYS make sure to call 811 before digging too! There are so many stories of inexperienced or non-licensed builders or DIYers who forget this crucial step! And while it can make for an entertaining TikTok video, it's not what you want to experience with your building project. While you won't be doing too much digging in the planning phase, we mention this just as a reminder 😉

Finalizing Your Design!
Design your build! Length, height, and width - the square footage, and then also your rooms (if applicable) and how they will be configured in your building plan.
For post frame construction, it's helpful to be aware that adding a second story is often more expensive than expanding your building footprint. While both second story, as well as expansion are usually viable options, building a two-story barndominium, for example, will usually add a significant cost addition due to needing specialized materials and stronger support to properly and durably construct a two-story home.
The exception to this is if you have a simple or partial loft in your garage, barn, or shop build. These are much easier to add to a plan than a full second story, and won't have as much of an impact on your budget.
Finally - Review, review, review the design and layout for the plan you've obtained, drawn up yourself, or designed with your builder. Make sure your must-haves are included and maybe even some of your dream features (if you have the budget for it!) and then get ready to begin!
It's always a good idea to ask your builder or their design team if they have any suggestions for the flow or layout if you've designed it completely on your own. Since builders plan projects all the time, they have often learned what makes the most sense and pitfalls to watch out for in the designing process.
Don't forget to consider future plans! Is your business growing and you expect it to expand even more in the next couple years? Do you have more things you'll be bringing into your storage barn or purchasing for your farm in the future that you'll need room for? What about vehicles - if you are building a detached garage and are about to have one or two more drivers in the family (teens growing up), and you expect to add to your vehicle needs? These are all things to plan for and adjust in your earlier building project if possible, as additions and expansions are possible (and we even do many of these type additions for clients who are needing to expand), they will usually end up costing more than if you are able to just build for the future now.
Now it's time to build!
Once your building design has been confirmed and is approved by the appropriate local building authorities, the fun part begins - building! Seeing your post frame structure come together is the best! We do this for a living, and we can attest that every custom building project is exciting and full of its own individual challenges, but we wouldn't have it any other way. Building at the level of excellence and quality that the Milmar team does means taking on each post frame project with thoughtful and thorough planning.



