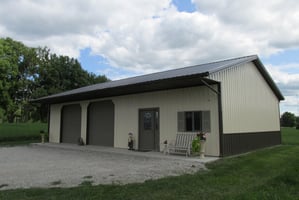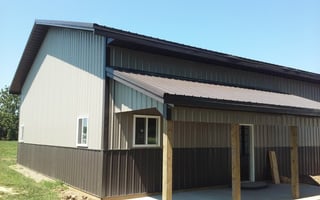How to get Permits for Post-Frame Buildings
How to navigate the permit process for your pole barn/post frame builds
Securing permits is a crucial step in the construction process, ensuring compliance with local regulations and building codes.
For post frame homes and buildings, obtaining permits can be a complex task that involves various requirements and coordination with different authorities. To kickstart the process, you’ll need to apply for the permit.
The specific requirements may vary based on the project’s scope, and in some cases, drawings or mock-ups might be necessary to fulfill the permit’s requests.
Additionally, there are instances where a licensed professional may be required to file the permit on your behalf. Rest assured, we’ll guide you through every step of the permit application to ensure a smooth and successful process.
You can watch our full permit process video here. At Milmar, we handle this process to alleviate the stress and confusion for our clients.
Navigating the Permit Process for Post Frame Homes and Buildings
Here’s a breakdown of what goes into acquiring permits:
- Determining Building Placement: The first step is understanding where the structure will be built on the property. We identify the location of wells, septic fields, existing structures, and underground utilities to ensure proper positioning.
- Creating a Site Plan Drawing: We work with the property owner to mark the necessary information on an overhead view image, which we then use to create a site plan drawing. This drawing provides an overview of the property, including the planned building location.
- Identifying Permit Requirements: We contact the relevant building departments, counties, and townships to determine the specific permits needed for the project. Some locations require a combination of County Building Permit, Township/Village Building Permit, and Zoning Permit, adding to the complexity.
- Variance Process: In certain cases, obtaining a Variance may be necessary. This involves submitting additional information, sending mailers to neighboring properties, and attending public hearings to gain permission for the construction. While this process can be lengthy and intricate, we handle it on behalf of our clients.
- Additional Trade Permits: Projects involving electrical, mechanical, or plumbing work require additional permits. We assist in compiling the necessary information and paperwork for these trade-specific applications.
- Engineering and Drainage Plans: Some projects necessitate engineering plans and drainage designs to meet regulatory requirements. We collaborate with trusted companies to develop these intricate drawings and submit them for approval.
Securing the right permits is crucial for a smooth project.
By managing the permit process, a local builder demonstrates their commitment to both the clients and the local authorities. It showcases their dedication to following regulations, ensuring the project meets the required standards.
Our Service to You
While the process may take time, we strive to handle as much of it as possible, reducing stress for our clients.
We handle inspections and compliance throughout the construction journey, ensuring a successful outcome.
At Milmar, we understand the complexities of the permit process and its significance in starting a project on the right track. Our goal is to provide a seamless experience for our clients, taking care of the intricate permit requirements while they can focus on their dream post frame home.
If you have any questions or need assistance with the permit process, feel free to reach out to us. We’re here to help.
*Originally posted August 1, 2023






