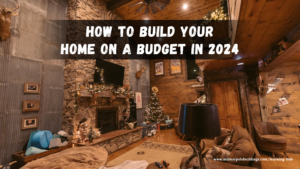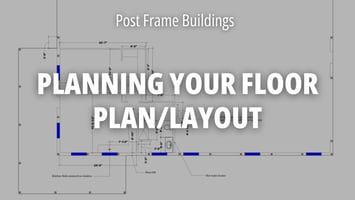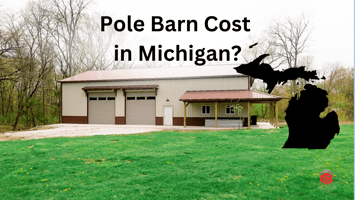Things You Might Miss on Your Pole Barn Build
Are you considering a post frame building or home? Below we’ve compiled a list of some of the most common things that buyers or DIY builders don’t consider when planning their build. You don’t want to miss out on thinking through these things when planning your perfect pole barn build!


1. Permits
Permitting can be a stressful and confusing process, but at Milmar we do everything we can to help you walk through this essential step towards your dream build!
For standard residential build permits and for Commercial Permits, things to ask yourself include:
- Do you have a licensed architect/engineer lined up? (Most commercial and some residential require this, depending on location)
- Are state releases required? (Mostly for commercial projects in Indiana)
- What drawings does your township require?
- Are there special restrictions for your building use?
- Does your building require a variance? (Most often for building placement, height and use)
Having a builder that is familiar with navigating these processes is a life-saver when it comes to lessening the headache of getting your needed permits.
Here’s a breakdown of what goes into acquiring permits for post-frame buildings:
- Determining Building Placement
- Creating a Site Plan Drawing
- Identifying Permit Requirements
- Variance Process
- Additional Trade Permits
- Engineering and Drainage Plans
Here is a video that covers a lot of the above in more detail. *or for a detailed description of each of these items, read this post!
*While the process may take time, at Milmar, we strive to handle as much of it as possible, reducing stress for our clients.
2. Site prep (steps involved, things to look for when choosing a site, etc.)
Don’t overlook the crucial step of site prep for your build! Below are the typical steps needed for site prep. Your builder should have a lot of experience with this and should know that all of these steps are important to consider to get the best start to your project.
- Clearing organic matter
- Bringing in fill to avoid water damage later
- Access to the build site and a driveway for construction vehicles and concrete trucks
- The pad for your build (dry, level and stable)
- Slope from building to help push water away
- Utilities and septic/well-marked to avoid costly damage! (Trust us, a new septic is not cheap)
- Clearing trees to prevent future damage. (Encroaching roots can cause as much damage as branches falling from above)
Here is a helpful video that discusses each of these steps further. Each of these can vary in cost and time involvement, based on the size of the build, the type of terrain on which you're building, and so on.
If you are still in the process of choosing a site for your build, you can speak with experienced builders ahead of time if you want to be able to review some of these site prep steps and how the type of terrain can impact the cost of the building prep. This doesn't mean rougher terrain can't be built on or anything, but it's always good to be informed ahead of time for what to look for that could make a site more or less ideal for your build.
3. Biggest costs
It’s essential to understand the major expenses involved in building a post frame barn or pole barn home. These typically include foundation work, labor, materials, interior finishes, and mechanical systems. By identifying where the bulk of your budget will go, you can prioritize areas for potential savings.
We understand the importance of budget-conscious construction. Our team is committed to helping you save money without compromising on quality. From expert guidance on DIY projects to cost-effective heating solutions, we’re here to support you every step of the way..png?width=861&height=500&name=Blog%20Post%20Graphic%20-%20Major%20Build%20Costs%20(1).png)
4. Commonly overlooked costs
Your builder should we well aware of costs and everything involved with your build, but a few things to keep in mind as you get into planning your build budget include permit fees, utilities, cosmetic and practical add-ons (see below), a driveway/access road (if you don't already have one for your building), and as we covered earlier in this post - site prep.
5. Add-ons
Overhead doors, Windows, Wainscoting, Cupolas, Porches, Concrete Aprons, Natural Light Panels, Heated Floors - the options are endless and are only limited by your imagination and the budget you're wanting to stick to.
These practical and often fun additions to your post frame build are what can make your barn or home feel personalized. Just be sure you work with a good builder who will work with you on seeing what the additional cost of this will be in advance, so that you don't run into surprise costs further into your project.
When you get a quote with Milmar, our representatives work directly with you, in advance, to find out all the trimmings that you are wanting and then they will look at realistic costs these will incur, so that you can be informed on the options available to you.

6. Bigger may be better?
Often, new spaces fill up so quickly and we wonder why we didn’t go a little bigger when we had the chance. If you have any thought that you might want to go a little bit bigger with your build, and you have the budget for it, many buyers recommend building just a little more than you initially plan. This is totally optional to consider, and a smaller or standard build is sometimes the best fit for you. This is just a common theme you'll hear from both DIY builders and from buyers, and it's often their only regret. While additions are a good option down the road if you need additional space, they can be a bit of an inconvenience, as opposed to being able to get it all done in one build.
Don't let this make you feel like you have to make a choice for a bigger build, you may want to just consider what your planned use for your space is and think through the possibility of if you'll wish you had chosen to go with more square footage in the first place.
The footprint of the build may be limited based on local codes and size of the lot your build is on, but this is something that Milmar will help you walk through, no matter the size of your build.
7. Load bearing walls
Do you need them? That depends - do you have plans to add any kind of second story to your build later on? If yes, you want to make sure that is known on the front end so that the pad that’s laid for the build can be adjusted appropriately for the weight. If it’s not adjusted to bear the weight of a load-bearing wall, you will wind up with cracking floors or worse.

Additional thoughts that would apply to things specific to a barndominium home.
You’re excited to begin the designing and building of your barndominium! And we’re excited for you! Below are a few things to keep in mind as you start taking the first steps in your barndo home planning.
Planning for your utility room and closets
It’s fun to plan all the living spaces of your barndominium, but be sure you don’t overlook the practical pieces of your layout either! Depending on local codes, utility rooms can sometimes be located in the house or in the garage (sometimes this requires a separate room to be built in the garage though). Stairs are another common item that people often forget about if they have a second story planned in their build, or they aren't sure how placement needs to work or the spacing necessary for stairs.
When planning your build, working with an experienced post frame home builder will help you make sure you check off all these things that might be easy to miss (like closets, laundry rooms, and so on.)
In the Milmar Homes division of Milmar, the builders, project managers, and leadership have all spent time in home construction and remodeling (both traditional and post frame), and are well acquainted with the ins and outs of building a home. You'll find that their experience qualifies them as great advisors for you throughout your building process, and that their wealth of knowledge will be a great resource to you.
Finishing your barndominium
If you posses the skills and expertise to be able to execute some of your interior finishing, this is an area where you can save! Your barndo builder will likely be able to offer the finishing for you, but if you are looking for some ways to save on your build and can handle some of these things yourself, it is a great way to cut costs.Check out this blog post on Building Your Pole Barn Home on a Budget for a more comprehensive list of things to keep an eye on for cost cutting.



