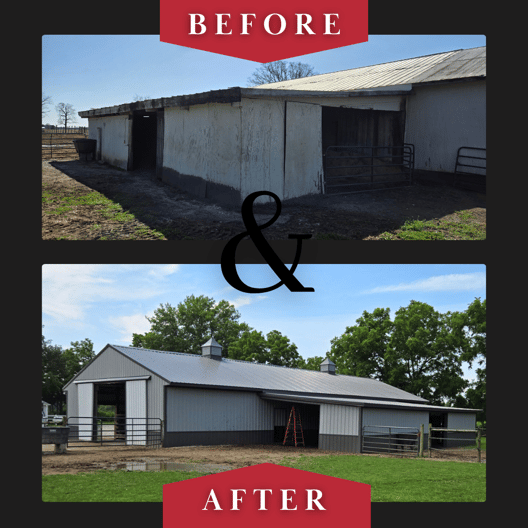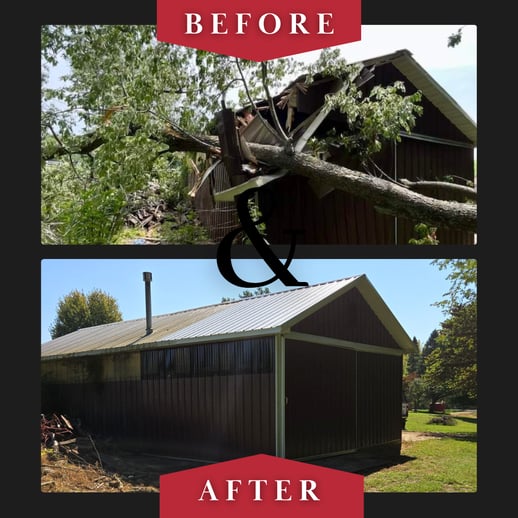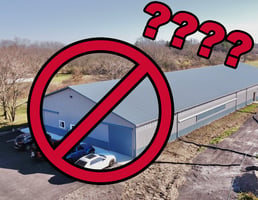Barn and Garage Renovations, Reskins, Repairs, and More
When should you renovate or replace an old post-frame building? What about repairs for your pole barn or a re-skin to give it all new metal for a brand-new look on an existing structure?
Renovating post-frame buildings can sometimes be tricky. The question often comes up – should you renovate an existing structure or start from scratch with a new building?
With the right approach, reviving these buildings can be an incredibly rewarding endeavor.
It's important to understand the condition of your building. There are several factors to consider when deciding whether to renovate your post-frame building or build a new one: Building Condition, Cost, Time, and Historical Value.


Example of a horse barn renovation: This existing post frame stable barn is a great example of a build that needed very little structural help, but was desperately in need of a facelift. The client had already installed new sliding doors recently, so other than those doors, we stripped the rest of the metal exterior off, did some repair work to the lean-to porch, added some fun cupolas and then gave everything new metal panels! Roof, walls, wainscot. And it looks so much better!
We don't ever push clients to build new, when they have a structurally sound build that is already existing, or that can easily and affordably be made structurally sound. We want you to get the most bang for your money, and if you like the floor plan and layout of an existing barn, then we see no reason to push you to a new one when repairs and cosmetic work can capture the updates you need!
Initial Inspection:
An inspection by one of our team members can help you assess the building, before making any decisions on renovations. We're always happy to take a look for you and see what the possibilities are, while giving you the best options available to you.
It is important to have a clear vision for the desired transformation. Are you looking to simply re-skin for a new color or a clean look, or maybe it's a full building restoration that is needed with lumber and metal replacement necessary? Understanding your goals will help you make informed decisions throughout the planning process and ensure that the end result aligns with your vision.
Here are the primary factors to consider when renovating your post-frame building:
- Structural Integrity: Before starting any renovation work, let our experts assess the structural integrity of your building. This will help you determine the extent of the renovations required.
- Permits and Regulations: Check local building codes and regulations. Some areas have strict rules about renovations, particularly for older or historic buildings.
- Budget: Set a realistic budget that includes a contingency for unexpected costs as they happen frequently during remodel work once walls are opened up (rotted wood, compromised insulation, damaged wires, etc.)
- Contractor Selection: When choosing a contractor with experience in renovating post-frame buildings, make sure you find a builder that is familiar with repairs. You don't want to be pushed into a situation where the builder will only push for a new build, but one that will look at the current one and help you weigh your options and costs. Milmar is happy to provide valuable insights and recommendations throughout the whole process and even guides through the permitting process (if needed).
- Design and Functionality: Consider the desired outcome of your renovation. Are you looking to update the building’s aesthetics, improve its functionality, or both? Our architectural and design expertise will help create a plan that meets your specific needs while maintaining the integrity of the original structure.
- Future Expansion: Think about your long-term goals for the building. Will it need to accommodate future expansion or changes in functionality? Incorporating flexible design elements during the renovation can save you time and money down the line.
- Timeline and Project Management: Develop a realistic timeline for the renovation. Regularly monitor the progress of the project and address any issues promptly to keep it on track.
- Insurance: If you had insurance on a barn that had damage from a storm or similar, we can help you access what you will need to submit to the insurance company for estimates, etc. Working with insurance is a little different than when you are paying yourself or when you are working through financing, and we're happy to assist with that process.


Example Storm Repair Project: This storage and garage barn suffered tree damage. We repaired the structure damage it did, ensuring a safe build for the clients to continue using, and we replaced all of the damaged steel metal panels, trim, and sliding doors. We didn't even need to re-skin the whole barn, we only did the area that was damaged or structurally compromised.
It is important to note:
When thinking of renovating, the cost is ultimately crucial. In some ways, renovating is less costly than rebuilding, and at times, rebuilding is the more economical option than renovating. Our team will inspect the structure to identify how much wood framing needs to be replaced, and that is an important factor to be considered when it comes to cost.
Oftentimes, the roof re-skin doesn’t cost any more than the walls, unless you are replacing the wood trusses themselves. An upgrade frequently requested is adding overhangs to a building which had none, during the re-skin process, and you can also add house-wrap to control condensation on the roof and/or walls.
Starting Pricing:
Typically Milmar's new metal panels and new metal roofing panels prices (with labor included) start at the following:
If the original metal was nailed the cost for us to remove the old metal and replace with new would start at $6.50 per square foot
If the original metal was screwed the cost for us to remove the old metal and replace with new would start at $5.50 per square foot
For metal roofing (without removal of old materials needed), pricing would start at $3.50 per square foot. This would include the roof itself, including basic overhangs, and includes perlins, but not trusses (of course). This starting at price also includes labor.
You can get roofs “cheaper” by stripping out all options, but we are showing pricing for how we re-roof your build. Don’t get fooled by a super low price that's way off from the other businesses you get quotes from, usually it means you are not getting the same options or the same quality of build.
Check out our article on metal roofing for more of a breakdown on what impacts metal re-roofing costs, options, and ways to save.
Example pole barn garage remodel project: On this renovation/remodel project below, we added windows, overhangs, wood details, a turkey tail gable and an eyebrow, adjusted the sliding door to be an overhead garage door, and added a man door. Oh, and re-skinned the whole build with new metal colors to match the vision of what the client wanted.

Is Renovation Worth It?
Renovation can indeed be a worthwhile endeavor. It can save money, time, and even contribute to sustainability by reusing existing materials. It also allows for the preservation of buildings with historical or sentimental value.
So, if you’re considering what to do with your post-frame building, don’t discount the power of renovation. You can breathe new life into your old building, creating a space that combines the charm of the past with the conveniences of the present.
Maybe you're just looking to upgrade that "meh" barn on your property to a place where the family can hangout, park cars, or use as a rec space. The project below is a great example of what some new metal and thoughtful remodeling touches can do for your barn!




