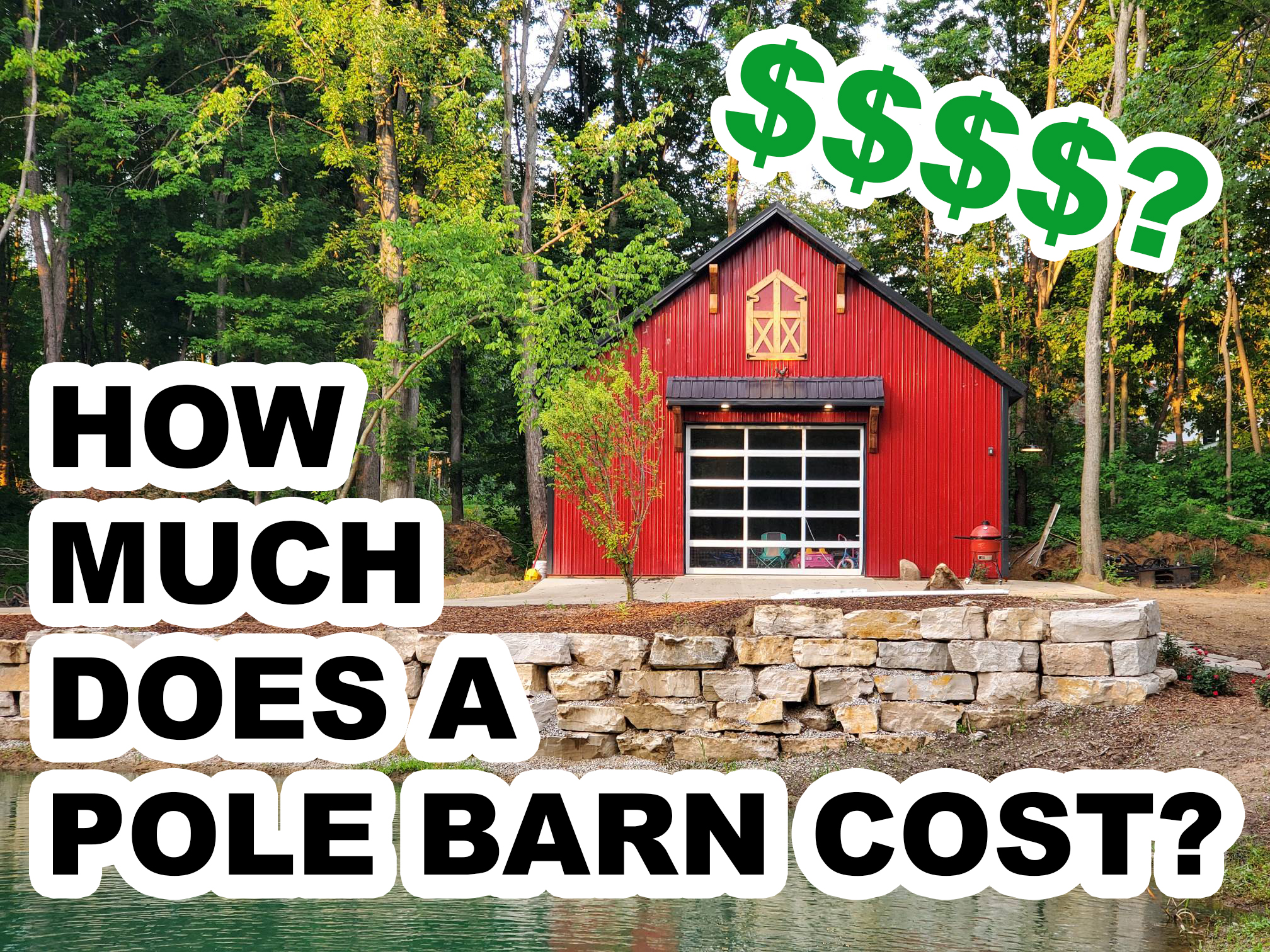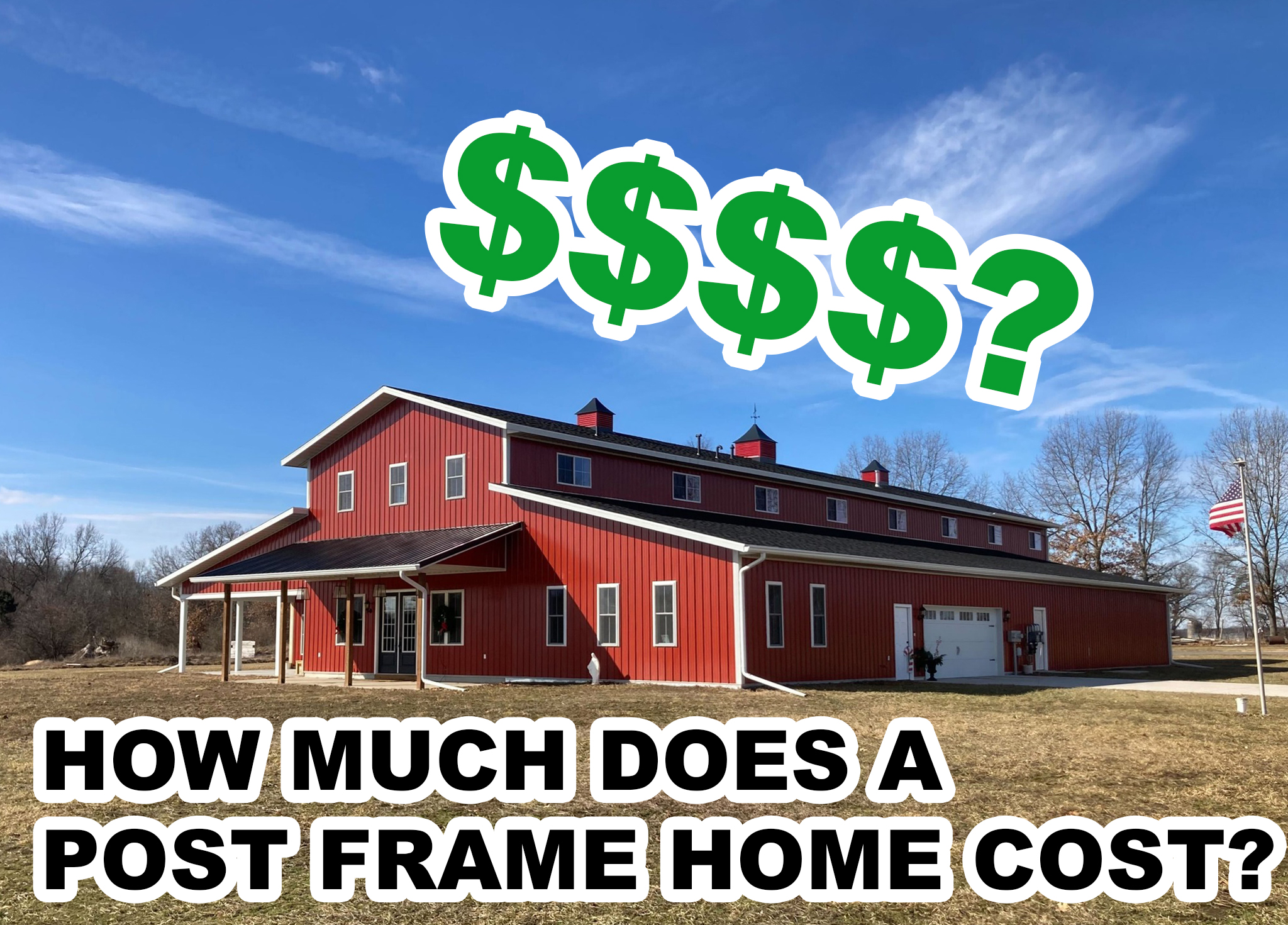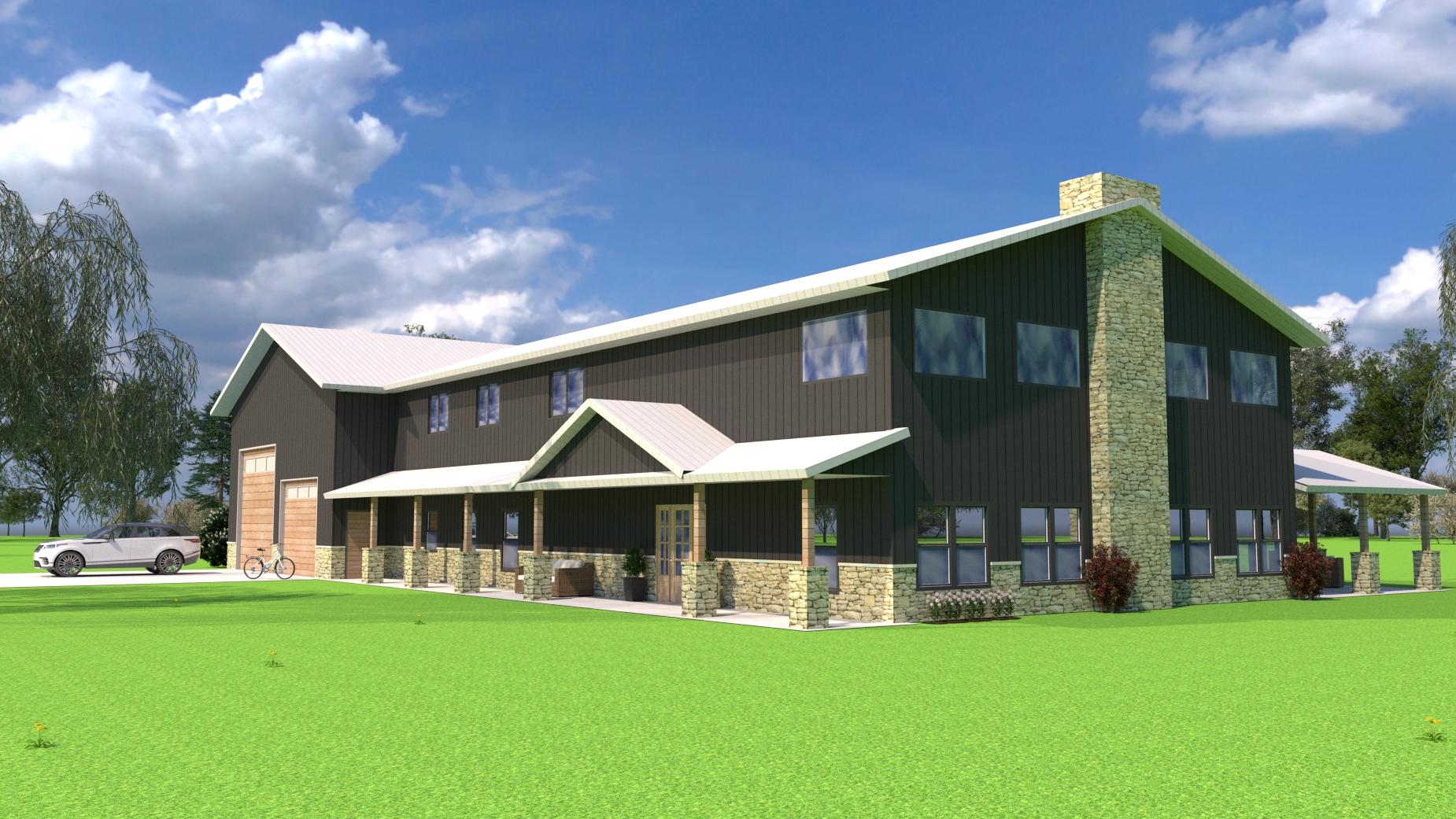Are pole barn homes more cost effective than a regular house?
Author: Marvin Miller – Marvin is the owner of Milmar Buildings and has helped build 100s of barns for over 15 years. Marvin grew up in the Amish community, helping his dad build, and went on to start Milmar Buildings in 2008.
Here at Milmar we get asked this question all the time. A customer finds a beautiful photo of a farmhouse style home and sends it to us asking if we can build it post frame style. The answer is almost always yes. However there are a few things to consider first. One of the many of the reasons that people choose to go with a post frame style structure is the faster, simpler, installation resulting in a more cost effective finished product. There is a lot of conflicting information online about how much a pole barn home costs. Perhaps you have been on YouTube and watched a series of videos on how someone built an entire barn home for less than $200,000 or something similar.
Keep reading if you are interested in how to keep the cost of construction per square ft down below the cost of a typical conventional home.
1. Consider the cost of using odd numbered shapes and dimensions.
Traditionally a barn home will be constructed in the same style of construction as a barn would be; the difference being that the interior of the structure is finished out and made to be a livable structure.
At Milmar Buildings and most areas of the country our standard posts and truss spacing is either 8’. Even when deviating, to say a 44 ft long structure this increases the costs per square ft on the building shell, as 44 ft is not divisible by 8 ft, and this results in an odd numbered sequence of framing bays.
While it is true that almost anything can be built post frame style and we are completely willing to build anything the customer wants, even a seemingly small deviation can create a cost increase. Be sure and talk to your builder about the possibility of adjusting the overall footprint of the structure.
2. Next, consider windows and how they affect post spacing.
The beauty and simplicity of a post frame structure is that the roof framing members bear directly on a post. The post is both your wall and your foundation. The fact that your footing and foundation is connected directly to your roof framing members is of great structural value.
When building a stick built home, the structural members sit on top of the concrete foundation wall connected by metal bolts. That is almost always the place of failure in the case of wind uplift. See photo below:
While it is true that a strong enough storm will take any structure down, we at Milmar build with post frame because of the enhanced structural rigidity that is granted when connecting the roof structure directly to the foundation 4 ft below grade. See diagram below:
Now, how does all this relate to windows and their spacing? As mentioned before, posts and trusses are typically 8 ft apart.
Say you are designing your kitchen and you just have to have a window in a certain spot. The first thing our estimator and designer will look for is whether or not it affects post spacing. We can always slide a post a few inches or even a few feet to one side or the other, do some creative header framing and make it work, but if you do this several times throughout the drawings, it can result in significant cost increase. The building might as well be a conventional stick built home from an ease of installation standpoint at that point.
We can and will build anything our clients ask, but we want you to be aware of the factors that drive costs up and keep your new home most affordable to build.
3. Consider the costs of a complicated roof structure.
Again, it’s more or less the same concept as what we looked at already. Traditionally, barns are built in one or two large rectangular shapes. Almost all barn building components have been developed over the years to accommodate this sort of structure.
While it is possible to build almost any shape and size of barndominium using traditional metal roofing and siding products, the cost savings become less pronounced the more architectural features get added to your build.
When you stop and consider that the same crew that can install a roof on a 200 foot long horse arena in one day, but will have perhaps a week or two on a complicated house roof the whole concept makes more sense.
But don’t despair! You are not limited to a large simple metal box. We have come a long way in discovering new ways to make a barn home more attractive. On a side note, the building plans on our website have been approved for both their curb appeal and their adaptability to post frame style construction.
4. Consider your land development costs
Not all lots or acreage is created equal. There are properties where the septic field costs over $50,000 due to drainage issues. There are also properties where the septic field is less than $10,000. That’s a huge difference. Driveways can be just as tricky. It seems there is always a long forgotten right of way for a power company or a wetland rule that still applies. If possible, walk the lot with your builder before you purchase it.
We understand that some pieces of land have sentimental value and in that case we simply make things work. Also land is scarce and most barn home clients want a bit of land in order to spread out. An example of this is in Porter County, Indiana - if you search for a 3 acre plot of land that is actually buildable you are lucky to come up with more than a handful of options. We can help deal with those challenges and help you succeed with your project. If a buyer comes to us with a property that they really like, we take the time and effort to help them through permitting and financing.
Just know that land development costs can vary pretty greatly even a few miles apart from each other. If you are careful, you watch for good deals, and you are constantly combing Zillow and other sites it is still possible to come up with a good buildable piece of land.
5. Finally, consider the sheer size of these barns.
If you think about it, a 40 x 60 structure is 2,400 square feet of living space. While the exterior shell of a 2,400 sq ft barn style home can be built for much less than the cost of conventional framing, it still costs exactly the same amount to install drywall and insulation and other interior finishes as a conventional house. While this is certainly not a large barn, this is a typical house square footage here in the Midwest. For some reason it is not unusual to see a barn home being 6,000 square feet or more with 18 foot ceilings and giant floor to ceiling windows.
Something about massive 20 ft tall structures and the “barn” look inspires us to go big or go home. While we can build whatever a client wants, it’s important to remember that even in the 21st century a 3,000 square foot home is still considered a fairly large home.
Typically it is best to consider the needs of your family, and design the home around them. After all, you are the one who has worked so hard for this. And your family is the one who will enjoy it for a lifetime. So you are in the driver’s seat.
We can build just about whatever anyone brings to us. If it’s made out of wood, steel and concrete we can build it, and have probably done it before. Just remember that every budget is driven by the options you choose. Each decision you make in planning your home has a cost factor to it.
We are your helpful resource to not only provide information and help you achieve your goals, but also help you avoid the pitfalls of building your first post frame home!






