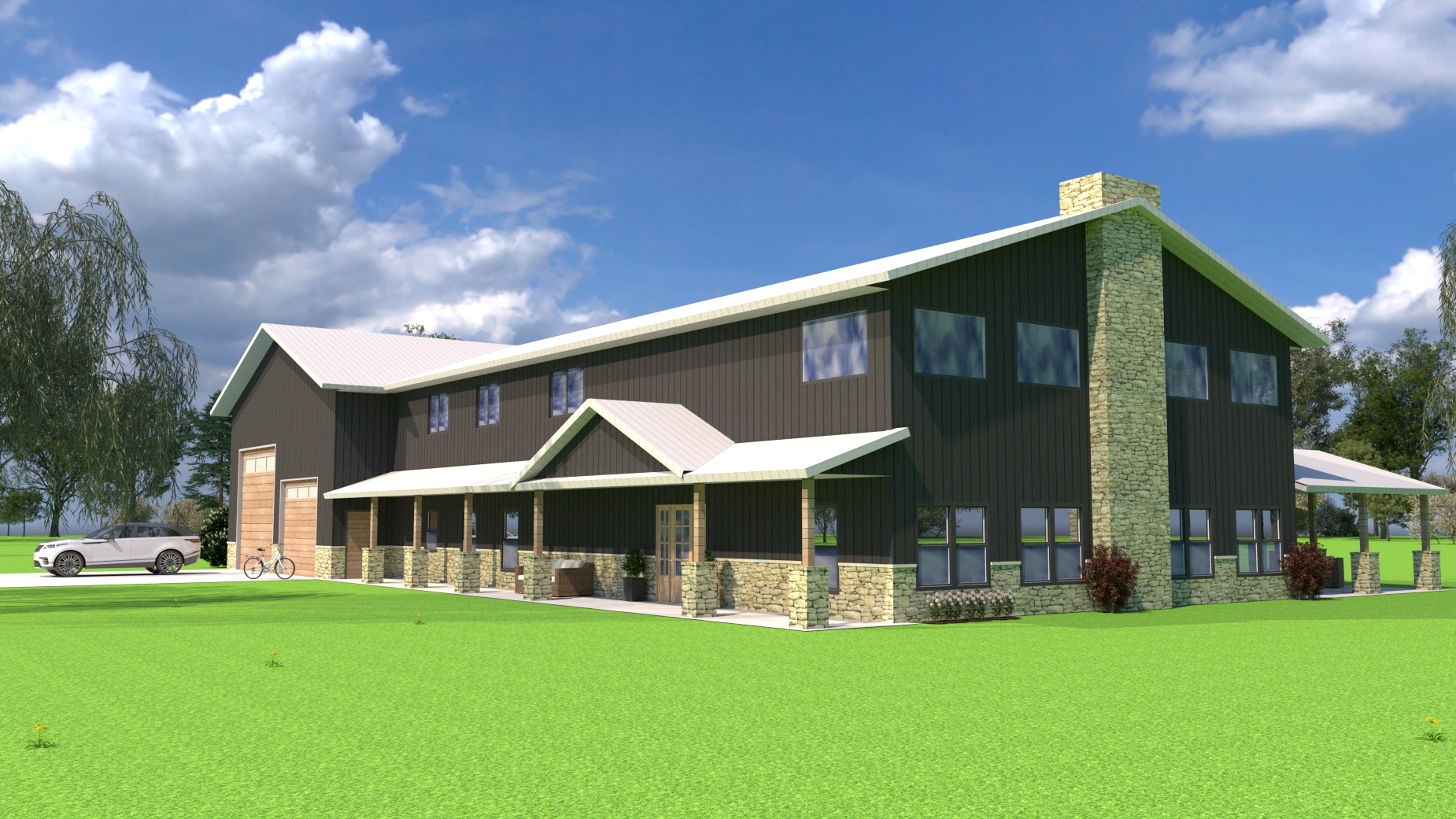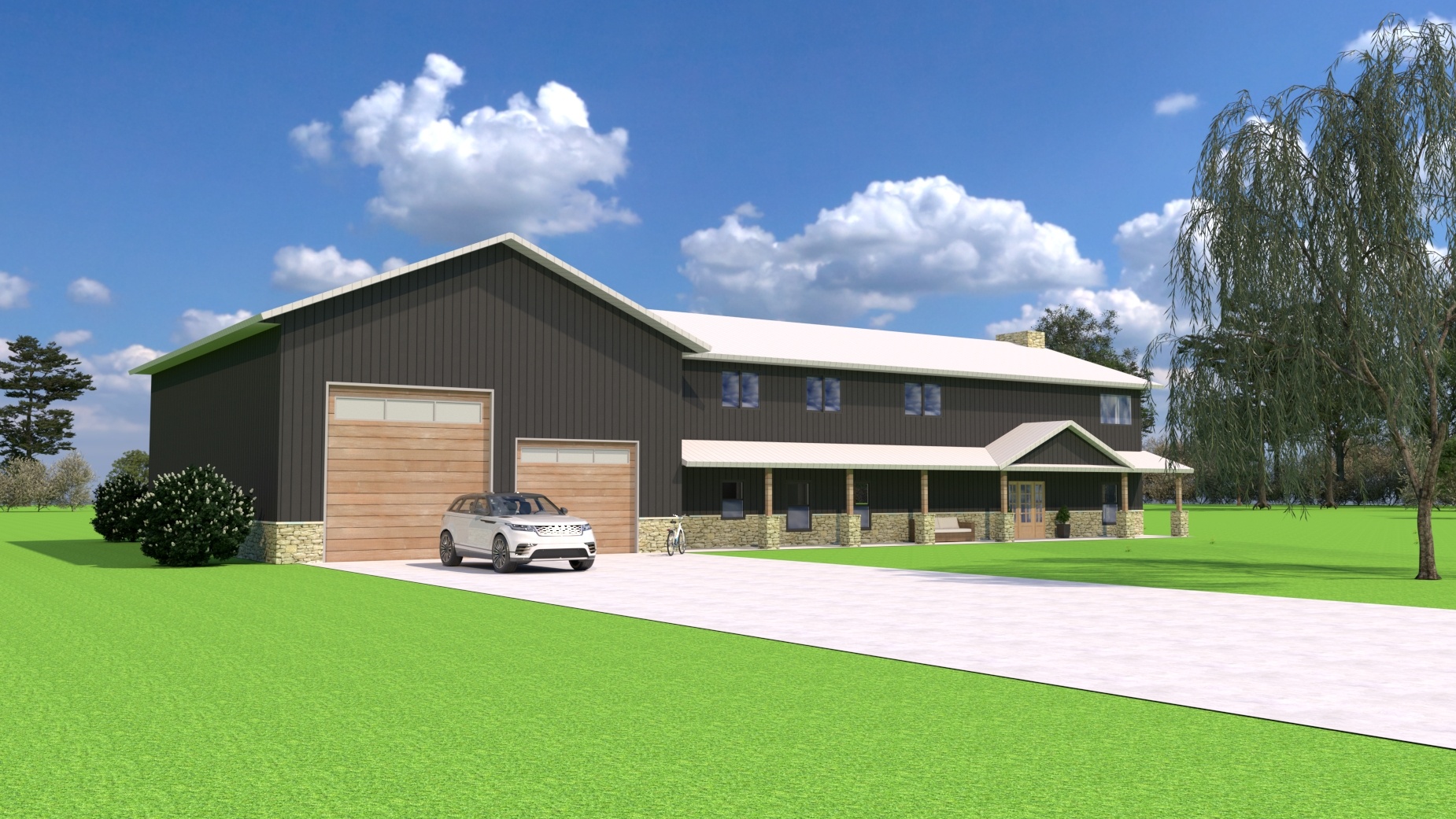The Willowhaven

The Willowhaven home plan is one of Milmar’s largest with a whopping 5 bedrooms and 4 bathrooms! The large layout is perfect for a large family or if you want extra room for home offices, library or rec room.
The 1st floor features a grand master suite with a bathroom with walk-in shower and oversized walk in closet built into the bathroom. Across the hall is another suite with private bathroom and walk-in closet. The third bedroom on the 1st floor is set across from the oversized combo laundry/mudroom.
The open concept great room, dining and kitchen flow together with 19′ ceilings and lots of natural light from the gable wall of windows on either side of the floor to ceiling fireplace/chimney.
Upstairs has a large family room space overlooking the living area as well as two bedrooms and a shared bathroom. Also included is a back room accessible from a second stairway that could be used for storage, rec room or even more bedrooms.
The tall garage will fit your RV and your car and has space for a shop area.
Contact us today to customize these plans for your future home!








