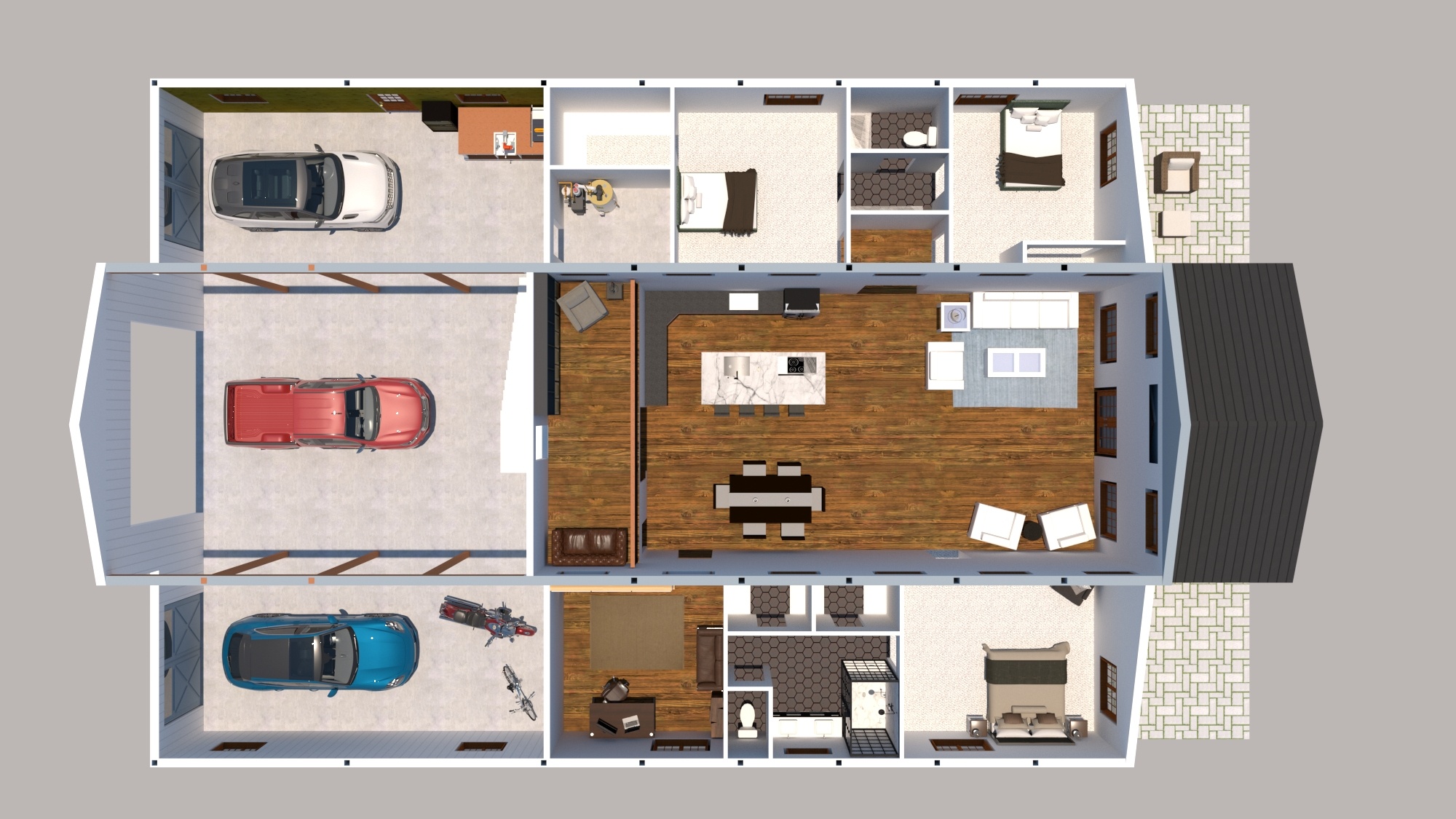The Milmar Monitor

The Milmar Monitor Home Plan is a unique design that brings all the living space into one great room with bedrooms conveniently located in either side wing.
The master bedroom features a master bath with a large shower, private commode and dual walk-in closets. The other two bedrooms share a jack-and-jill bathroom and one bedroom has a standard closet while the other has a large walk-in storage closet.
The office and laundry room is conveniently located with easy access to the kitchen and garage.
The loft overlooking the great room enters from the garage, and offers a great view of the entire living space or it could be enclosed to make a great man-cave that overlooks the shop.
Out in the garage, there are three full bays as well as access to a large utility room/storage room.
If you want a building design that is sure to drop jaws with it’s curb appeal as well as the huge vaulted great room, the Milmar Monitor is a solid choice!

Contact us today to begin planning your custom home.











