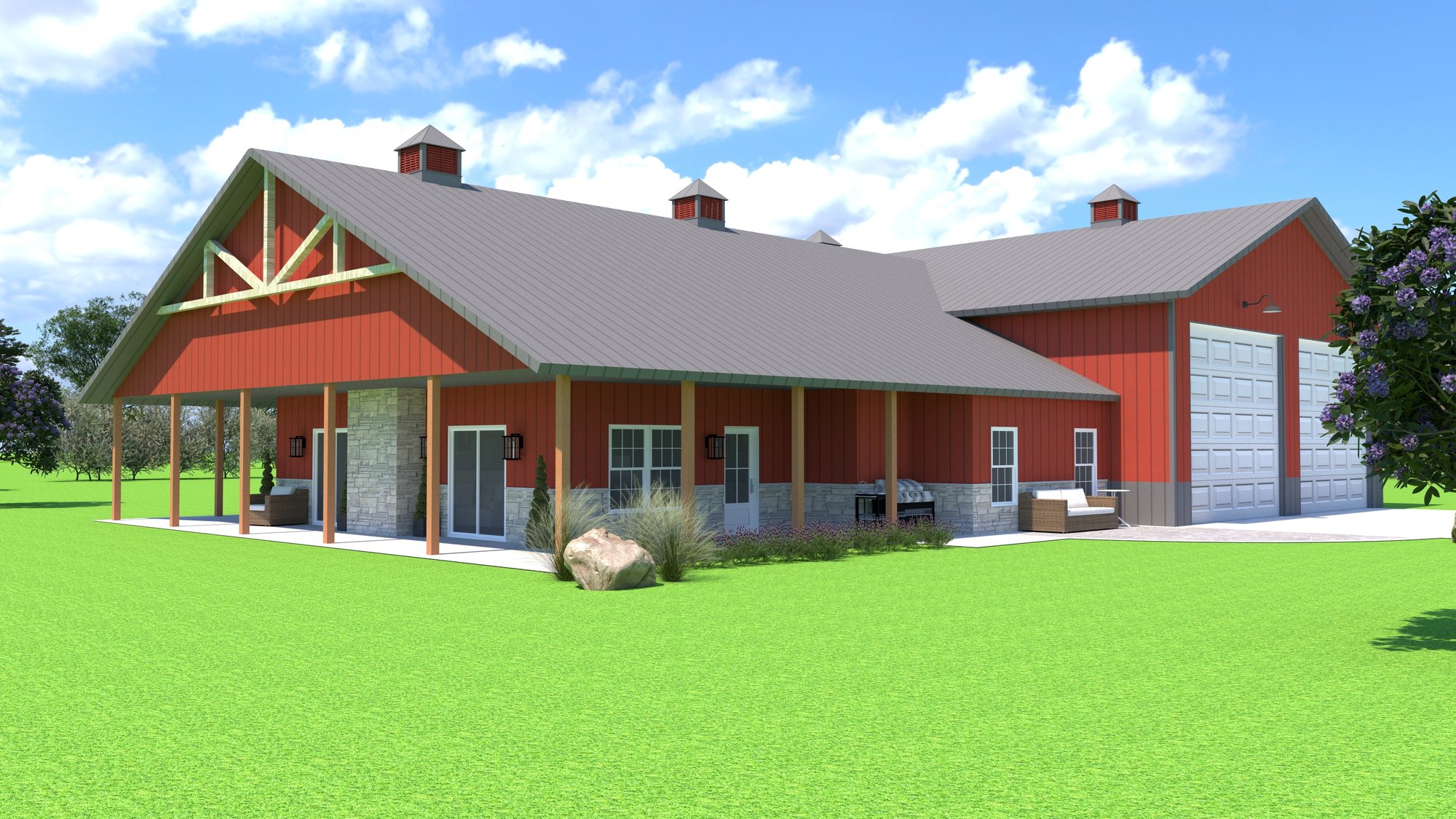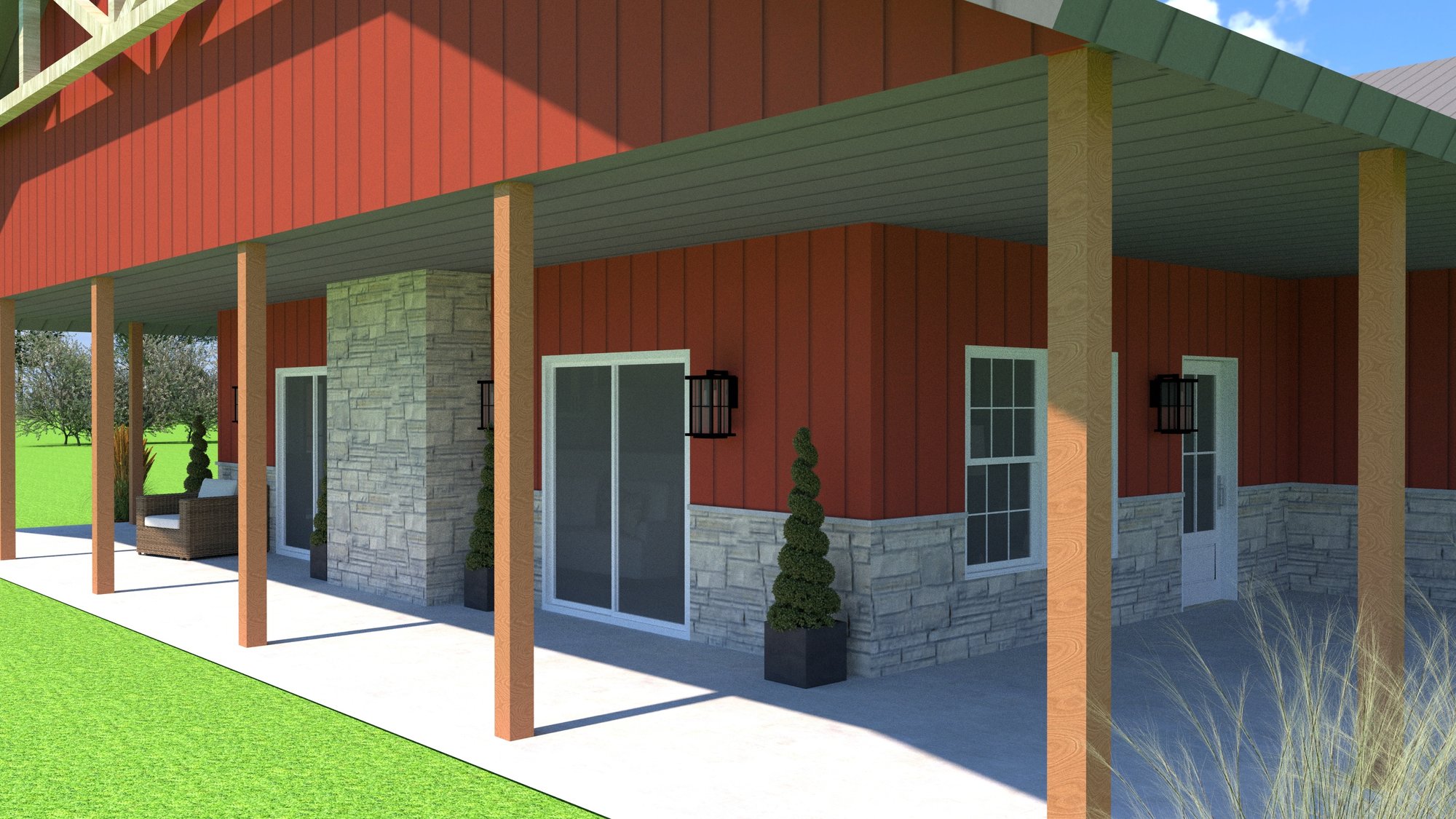The Easy Livin'

Looking for a simple house layout with your dream shop attached? Maybe a home base to relax and park the RV when you are not vacationing? Regardless if this is a getaway cabin or your forever home, it will be sure to surprise you with its relaxed and practical layout.
The kitchen, living and dining areas are all combined in an open air space with large windows and doors to give it all the best views no matter where you sit. The large fireplace provides a cozy spot to gather around on cold nights and the kitchen bar doubles as a second dining spot.
The two bedrooms both have private full bathrooms and a half bath is conveniently located for guests near the front door.
The huge wrap-around porch is a perfect outdoor entertaining space and could easily be partially or fully converted into more living space or bedrooms if a larger home footprint is desired.
The shop is huge with three 14′ doors for pulling in any size RV, truck or toy. With 16′ ceilings, there is room to build a shop space with a mezzanine above for extra storage.
Choose the Easy Livin’ to get all the views, all the relaxation and all the shop space you have always wanted!

Contact us today to customize these plans for your future home.











