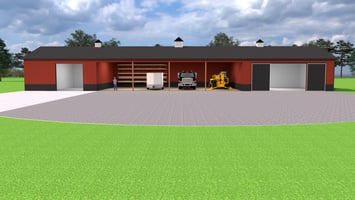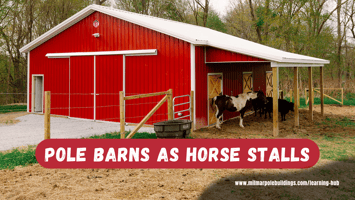Pole Barn Inspiration (plus some planning tips!)
One of the most fun things about a pole barn in the initial stages of planning is looking for barn inspiration, design ideas, floor plans, metal siding colors and all the fun things about the planning and design stage!
Here is some inspiration for you for you, as well as some helpful info and tips for when you're planning your pole barn build.
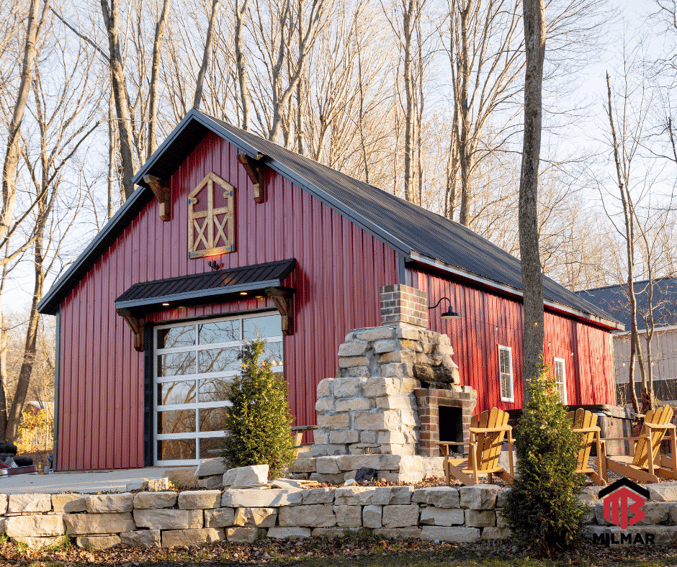 1. Backyard party barn we constructed in Valparaiso, Indiana
1. Backyard party barn we constructed in Valparaiso, Indiana
When beginning your planning, it's never a bad idea to reach out to a few builders and get some apples-to-apples estimate comparisons. You'll want to make sure that each estimate includes the same details as the next estimate, so that you are getting a true comparison. Example - for barndominium builds, some builders include some type of post protection on all of their post frame home builds, so they may have a version of post protection (like post protector sleeves or perma-columns) included in their estimate; while other builders start at the most base price, and then add things like that later if you want them added. Neither way of estimating is incorrect, just know that each builder does it slightly differently, which can lead to estimates not being as easily comparable.
One of the neat things that we're able to do for clients, is that we can typically price match item-by-item (or apples-to-apples) for most of our strong competitors. We don't price match every pole barn builder out there, since many don't build at the same level as us, but for those that are pretty close in quality, we can usually help you out, as long as it makes sense for us and for you.
 2. Backyard detached garage barn we completely renovated/remodeled and expanded in Illinois
2. Backyard detached garage barn we completely renovated/remodeled and expanded in Illinois
Have an existing structure that's an eyesore or not very usable? Rather than just ditching it and starting over, sometimes there are situations where those run-down barns can be restored at a lesser cost than building new? In some areas it can even make permitting simpler if you have an existing barn that you're just looking to renovate, re-build, or add-on to. We've done home, commercial, and garage expansions, additions, re-skins (all new metal siding or roof panels), and renovations.
Don't automatically discount what you already have standing! In some cases, a total tear-down is necessary for safety and stability of having a durable build, but sometimes the bones of a build are still in great condition and the exterior just needs a makeover.
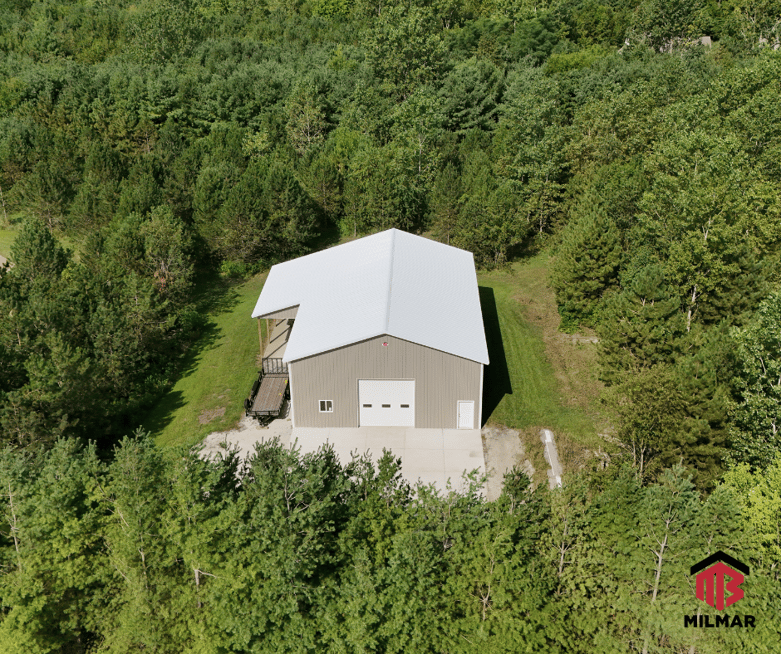 3. Backyard detached garage/tractor barn we constructed in Will County, Illinois
3. Backyard detached garage/tractor barn we constructed in Will County, Illinois
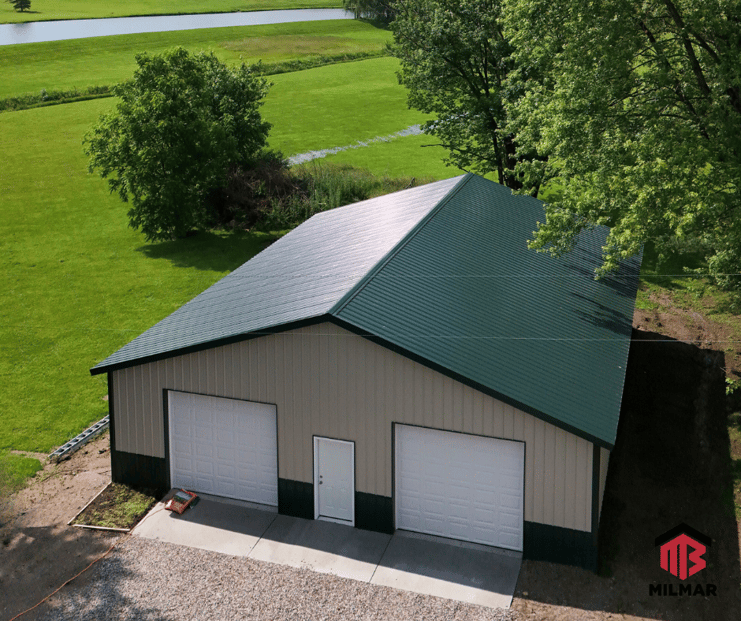 4. Detached garage and shop barn we constructed in Greenwood, Indiana
4. Detached garage and shop barn we constructed in Greenwood, Indiana
One of things that we hear pole barn owners say OFTEN, is that they wish they had built a little bigger when they were initially building. You know how we have a way of expanding our car collection, getting the kids the four-wheelers they've been asking for, or maybe you just need more space to host the family get-togethers, store your bins of "stuff", or work on projects. Whatever the reason, it's common to hear people say things like "I was building anyway, I wish I'd just added a little more square footage to it."
Now, this isn't always the case, and it's not always possible (due to permit restrictions for some areas or the size of your property). But keep it in mind as you plan. If you start to wonder if you might want it a little bigger, maybe see what the cost difference is and if it's worth it to you!
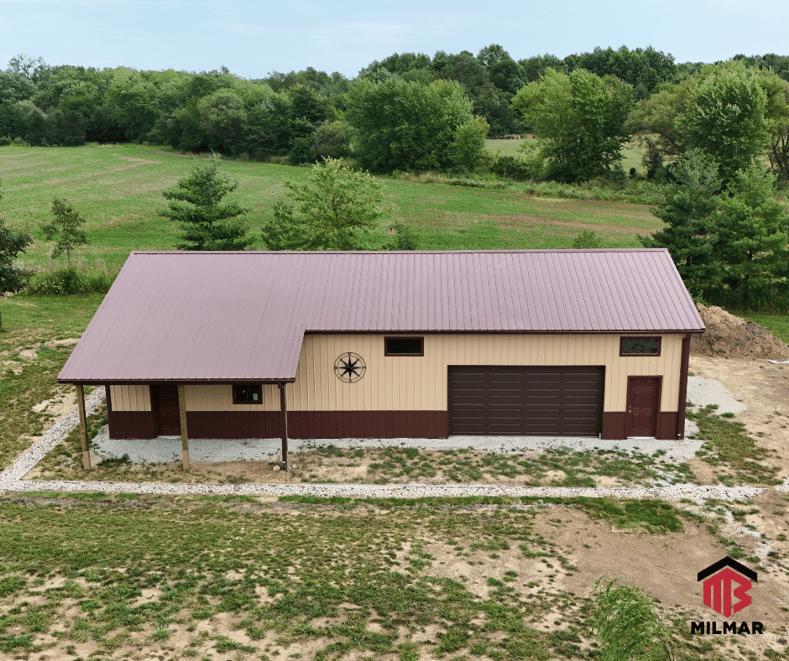 5. Backyard storage barn we constructed in Will County, Illinois
5. Backyard storage barn we constructed in Will County, Illinois
 6. Barndominium/post frame home we constructed in Defiance County, Ohio
6. Barndominium/post frame home we constructed in Defiance County, Ohio
If you're trying to keep costs lower on your build, ask your builder about practical ways to do this. If watching cost is most important, one of the things we recommend is going with window and door packages that are ready-to-go rather than custom sizes or colors. Eliminate the things that are less important to you and prioritize your favorite few things! If you write out a list of features, customizations, and similar things and number them starting with your top items and working your way down to the least important ones, this can give you a good visual of what you may want to give up if you need to find savings somewhere.
Of course, we want everyone to have their absolute dream barn, garage, or home, but we also understand and respect that there are limitations to budgets.
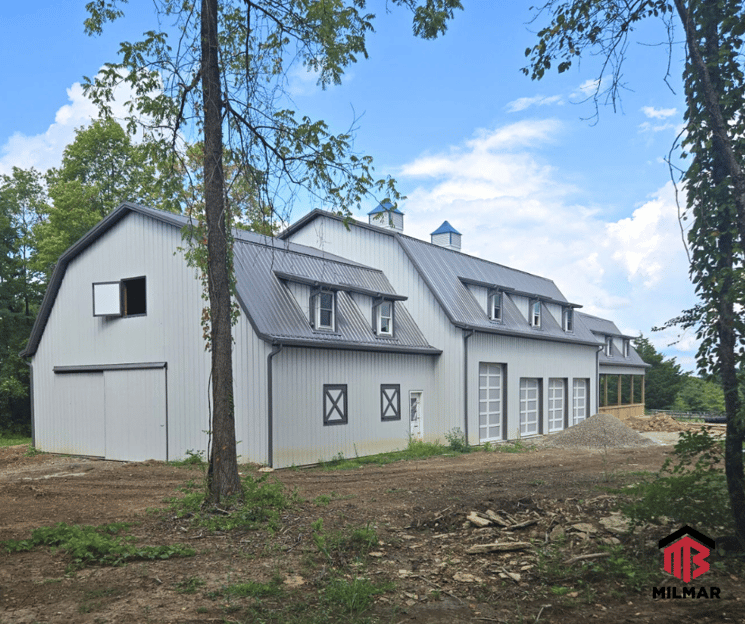 7. Two-story, gambrel-style horse barn, expansive 8-10 car garage, and living quarters/apartment combination build we constructed in Warren County, Ohio
7. Two-story, gambrel-style horse barn, expansive 8-10 car garage, and living quarters/apartment combination build we constructed in Warren County, Ohio
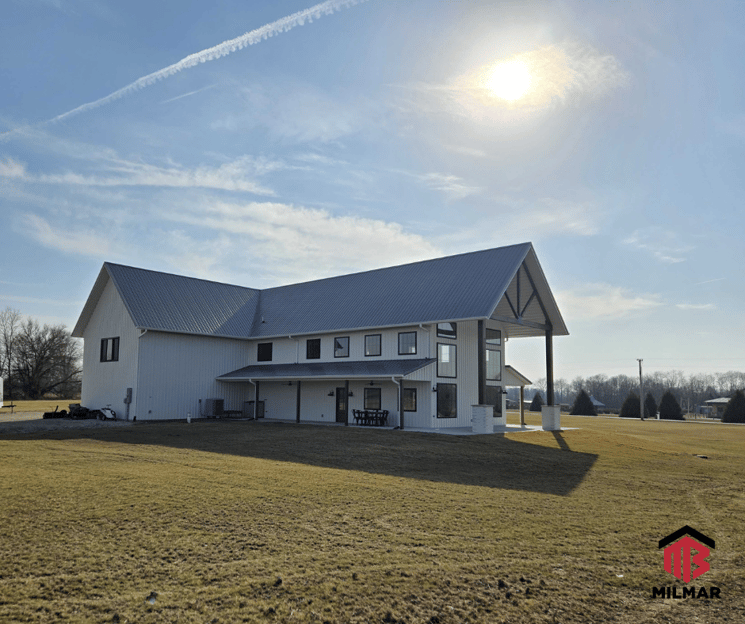 8. Post frame home/barndominium with attached garage and second story, built in Fortville, Indiana
8. Post frame home/barndominium with attached garage and second story, built in Fortville, Indiana
With post frame homes, we especially recommend creating your dream list of "wants" and working off of that to figure out if your budget can handle all the features, or if you want to prioritize the top few to begin with. For a little more expansive advice on barndominium planning and budgeting check out this article here.
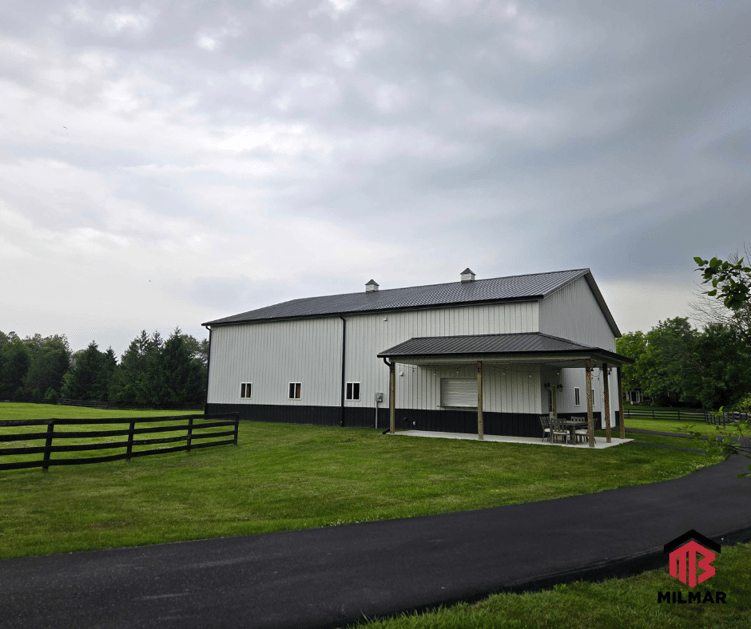 9. Detached garage/sports barn, built in Zionsville, Indiana
9. Detached garage/sports barn, built in Zionsville, Indiana
 10. Detached garage with cedar accents, built in Lake County, Indiana
10. Detached garage with cedar accents, built in Lake County, Indiana
When working through financing for your build, if that's the direction you're going, working with an experienced builder will be to your benefit. Many lenders will have requirements for specific criteria from your builder (just like they would with any building they are providing financing for) and many of these criteria are met simply by going with an experienced building company.
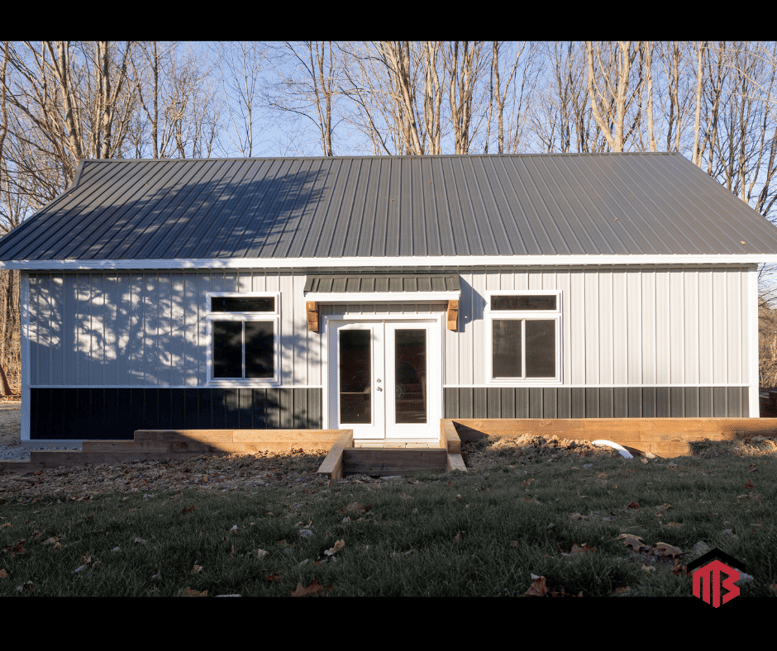 11. Detached garage with cedar accents, built in Porter County, Indiana
11. Detached garage with cedar accents, built in Porter County, Indiana
 12. Large hobby barn, built in Frankfort, Illinois
12. Large hobby barn, built in Frankfort, Illinois
Ask your builder for references! If you can speak with past clients, it's a good sign that they have had happy clients and successful projects. It's never a bad idea to review the builder's website and look at their past building projects too.
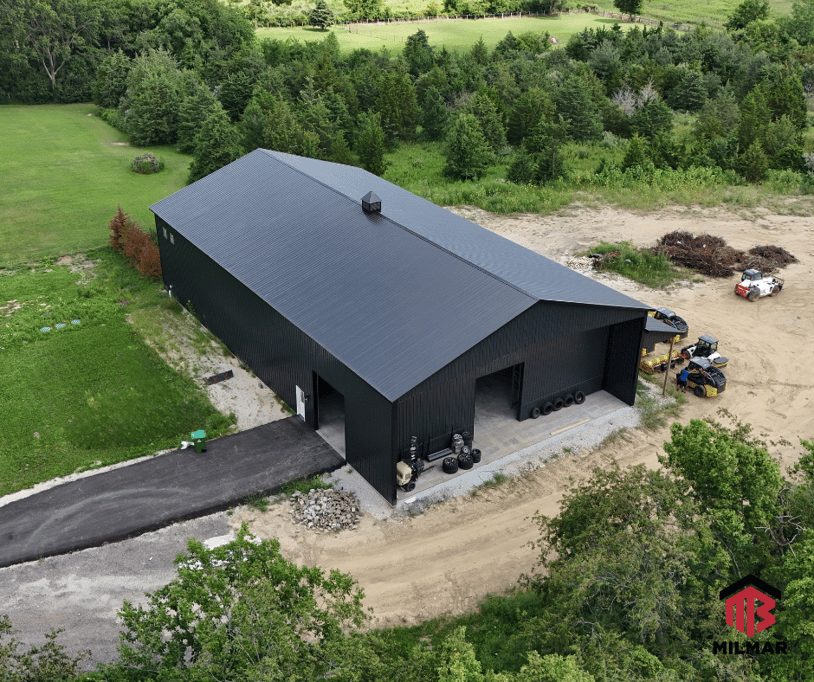 13. Backyard warehouse and vehicle storage, constructed in Illinois
13. Backyard warehouse and vehicle storage, constructed in Illinois
 14. Storage barn, built in Indiana
14. Storage barn, built in Indiana
If you have your contracted builder doing just the shell for your build, or the shell plus a few things, but you have plans to purchase some things or complete some of the work yourself, keep this all in mind when planning your budget with the builder. You don't want to spend everything on the building contract and forget to factor in whatever you are completing or purchasing at the end (Example: some people with the right skillset will finish out their own building interior. Or maybe they have a friend that they want to source and install their garage doors through, etc.)
 15. Large garage/tractor and equipment barn for ag use, constructed in Indiana
15. Large garage/tractor and equipment barn for ag use, constructed in Indiana
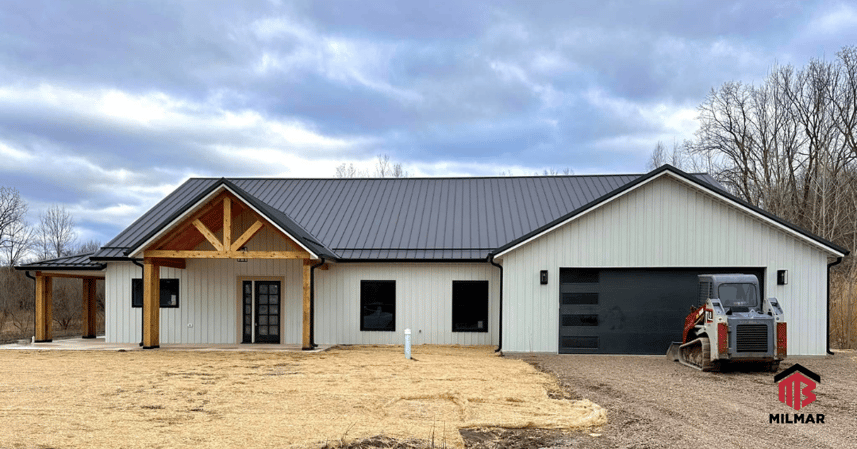 16. Barndominium/post frame home, built in Michigan
16. Barndominium/post frame home, built in Michigan
Don't forget! You can always ask your friends or neighbors who have pole barn buildings or post frame homes what they wish they had done differently, what they loved about how they did their build, etc. Talking with people who have already walked through the process can be helpful and informative, even though it's usually from a non-professional's perspective.
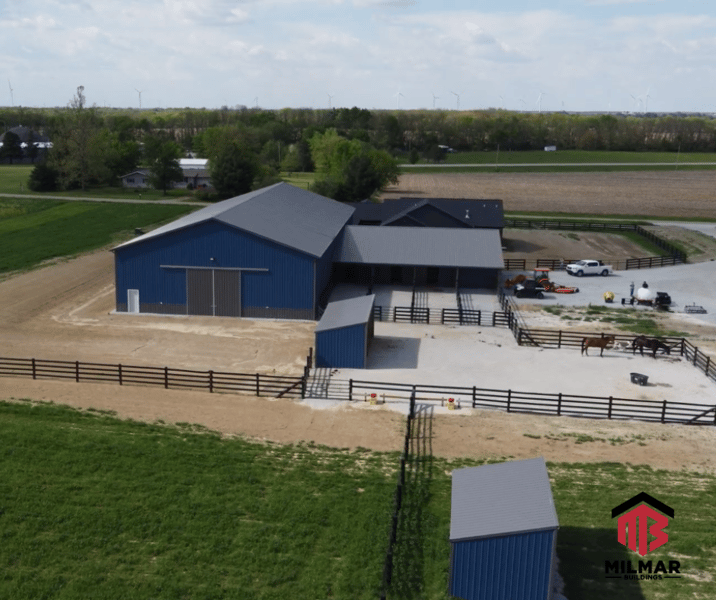 17. Horse barn, arena, and run-ins, constructed in DeWitt County, Illinois
17. Horse barn, arena, and run-ins, constructed in DeWitt County, Illinois
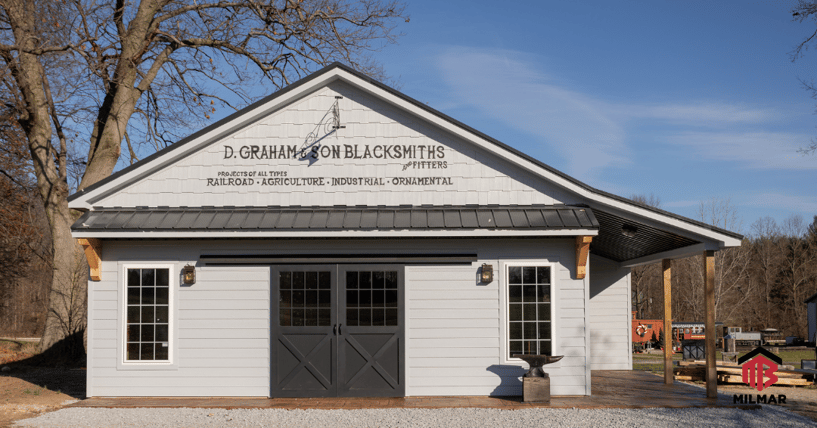 18. Exterior: Museum showcase blacksmith shop, constructed in Indiana
18. Exterior: Museum showcase blacksmith shop, constructed in Indiana
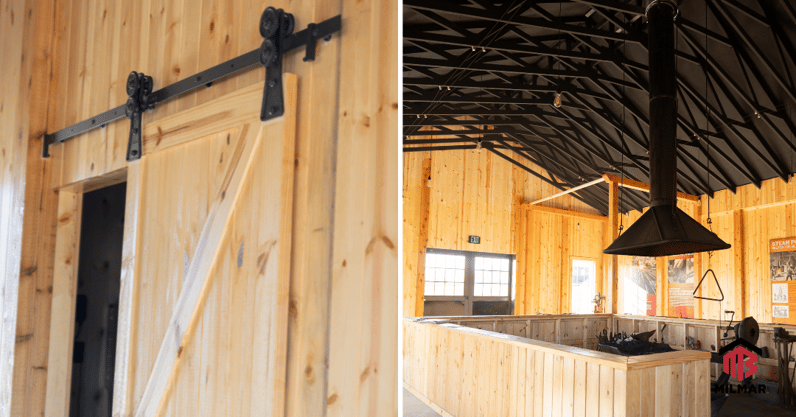 Interior: Museum showcase blacksmith shop, constructed in Indiana
Interior: Museum showcase blacksmith shop, constructed in Indiana
 19. Two-story vet clinic addition, constructed in Boone County, Indiana
19. Two-story vet clinic addition, constructed in Boone County, Indiana
 20. Detached backyard garage and storage build, constructed in Jasper County, Indiana
20. Detached backyard garage and storage build, constructed in Jasper County, Indiana
For more pole barn and post frame building inspiration check out our portfolio page or our plans pages for buildings or homes!

