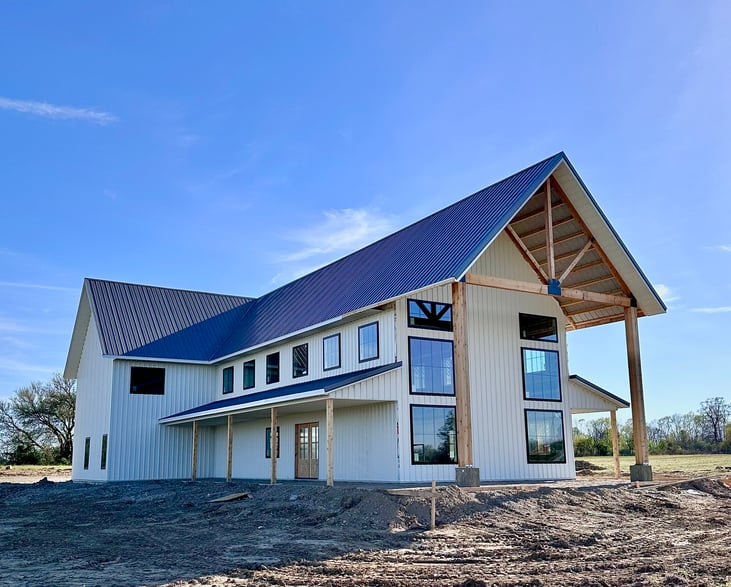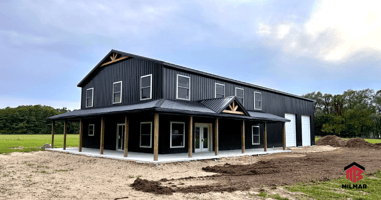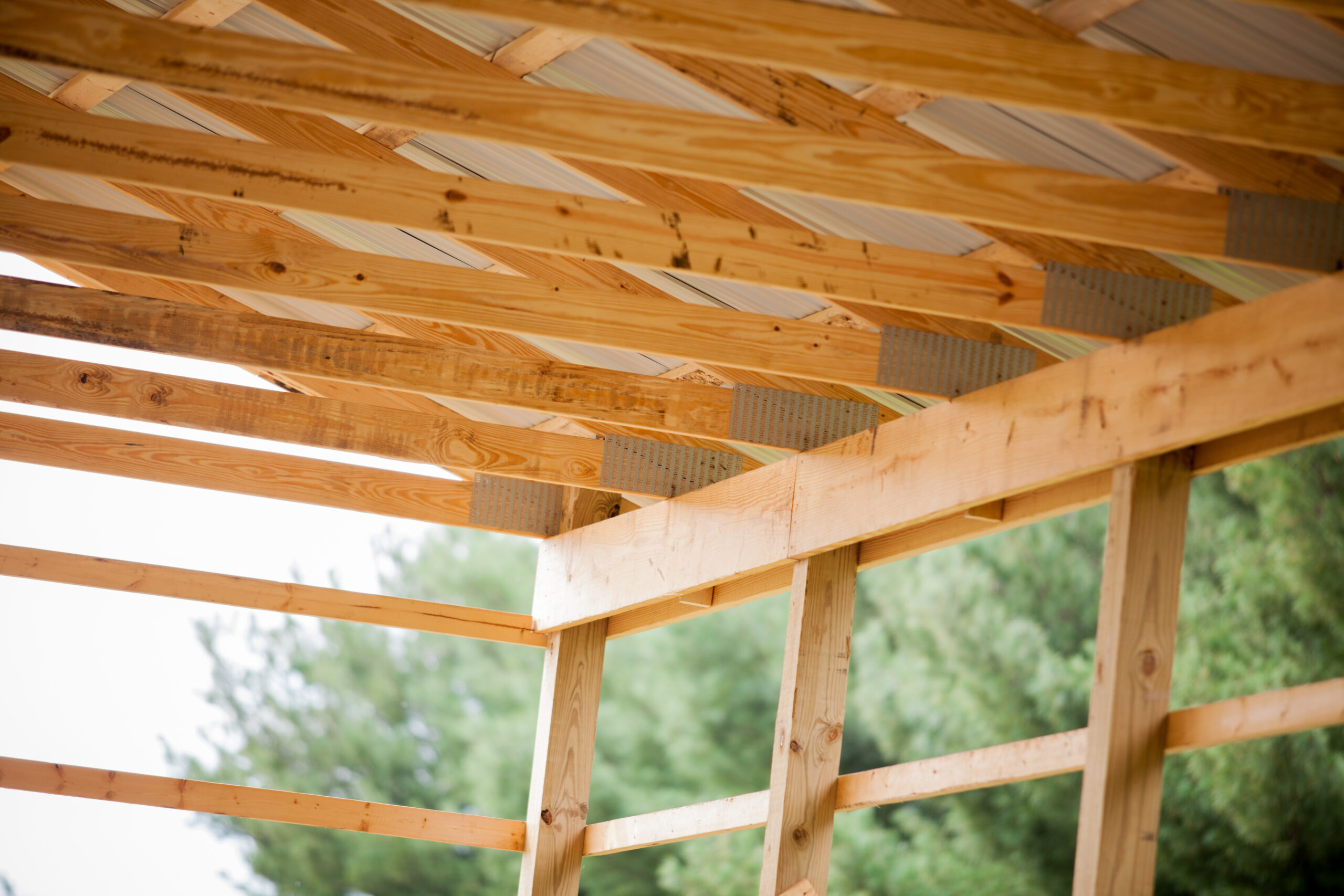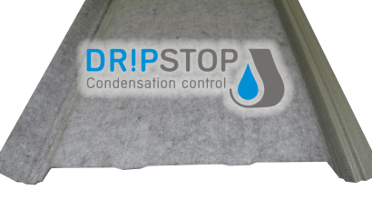Metal Barn, Pole Building, Post Frame Barns. Are they all the same?
What's the difference between a pole barn and a post frame building? What about metal barns or metal buildings?
While it may seem like it's confusing, the answer is really relatively simple. They are all "essentially" considered the same thing now and the terms are generally used interchangeably (and vary by how you were raised, the area of the country you were raised in, and what they called these "metal buildings" or "pole barns"). Below are the reasons these terms get mixed up and the different types of builds that can be ideal for this type of construction.
.png?width=815&height=426&name=Website%20Large%20Images%20Mobile%20(Facebook%20Ad).png)
An important note before we break down these terms! One thing that you don't want to mix up is post frame construction (also commonly called pole barn construction) and stick frame construction. These are very different types of buildings and below is a quick summary of the differences between post frame and stick frame.

There are two main methods when it comes to building a pole barn structure: post frame (as mentioned above) and stick frame. Stick frame requires a fully poured concrete foundation. Most traditional houses built typically use the stick frame method with the framing over the foundation.
While both post frame and stick frame methods work great (if built properly), here at Milmar we specialize in the post frame method for the following reasons:
1. Foundation costs are lower
Posts are set into the ground; no major foundation or basement is needed. The deep post holes support the vertical beams. Time and money is saved on excavation and concrete.
2. Structural stability is superior
A stick-built structure has load bearing walls. Wind and other forces of nature directly hit the walls. Whereas post frame structures have load bearing posts that extend directly into the ground. The posts support the weight from snow or wind and shift the force into the ground. Post frame construction allows for taller walls, heavier snow/wind/floor loads and all with a faster build time, which brings us to the next point.
3. Faster construction
Fewer materials and complicated processes for a post frame project means a smaller crew can get the work done in a timely manner. A stick-frame project would require an excavation crew and a concrete crew just for the foundation slab and take additional time and materials that aren’t necessary.
4. Variety of design options
With post frame, you have a huge amount of flexibility on designing due to not needing middle load bearing walls and shorter frames. There are many types of buildings that can be built including the following:
Garages
Utility buildings
RV Shelter
Cabins
Strip Malls
Banks
Gymnasiums
Retail Stores
Aircraft Hangars
Office Buildings
Vacation Home
5. Low overall cost
Foundation work accounts for 10-15% of the overall cost of a building project. With post-frame there is typically a lower foundation cost. Labor and materials will also cost less. Stick frame construction is typically a more expensive type of construction because of the bigger foundation and the more extensive labor involved.

On to the terms pole barn, metal building or barn, barndominium and post frame.
Post frame construction is rooted in the advent of pole barns. The term post frame is describing the way and method we build "pole barns" these days. It's a better and more applicable descriptor for the type of construction used for pole barns in present day.
Pole barns were traditionally built using "poles" and were popularized in the 1930s (how is that almost a century ago?) when money was scarce and more affordable ways to build were needed (especially for farm and agricultural uses).
A lot of the original pole barns from that period were built using methods that we don't use anymore like using round posts for the frame (typically leftover telephone poles that were dipped in tar to try and prevent rot), and corrugated steel nailed into place on the exterior of the barn.
In present day, most builders call it "post frame construction" now, simply because of the advancements that have been made in technology used to construct this type of building - allowing for broader uses than just agricultural needs. This type of construction is commonly used for many of the things listed earlier in this post (barndos/homes, workshops, detached garages, commercial and retail needs, etc.)

Here are some of the advancements that have been made, that gives the reasoning why many builders call it "post frame" now:
1. Round posts are no longer used, but typically squared 6x6 posts that are either solid or are three laminated 2x6s. This allows for a much stronger, engineered post.
2. Another significant difference is that most post frame builds today are made with much better post treatment - allowing the buildings to last much, much longer, lasting well over a person's lifetime and beyond.
3. Metal technology has come a long ways as well! With 29 or 26 gauge metal being used that is micro-grooved for extra strength and has multiple paint layers that have a 40-year manufacturer warranty.
4. No longer are nails used to attach the metal that can work themselves loose over the years, but engineering screws that have a combo metal-rubber washer to seal out the weather and are easily replaced if needed in the future.
5. Finally, with advancements in engineering, roof trusses are designed specifically for your snow and wind loads and when built properly will resist sagging.
Additional Note: Other options such as vapor barriers, custom doors and windows, and radiant heat flooring, have advanced post frame building as well. But that's another discussion for another day.

So that's the scoop on post frame, pole barn, pole building, metal building, metal barns, or whatever else you grew up calling it. ;) For me personally, I grew up calling most post frame builds metals barns. So whatever you call it, feel free to reach out to us if you have questions or want to talk about your build!



