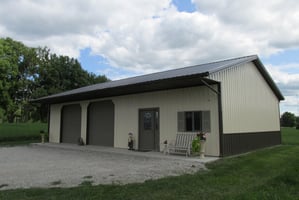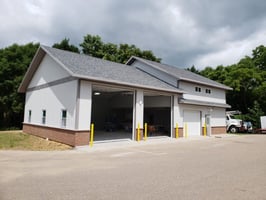Determining the Size and Type of a Pole Barn Based on Your Needs
Post frame buildings offer a great way to add storage and additional recreation space to your property, or even a great build for your business. They are easy to build and cost effective. Whether you want a storage facility, garage, ag barn, equipment shed, or any other number of builds, you can customize your pole barn to suit your needs. With so many available choices, you may feel overwhelmed when beginning your research on these metal buildings.

Your primary use for the pole barn will largely dictate the choices that you make during the purchasing process. Some pole barns even come in a “kit” form that a contractor can build for you. Others are planned like any other facility and can accommodate a range of needs from homes to refrigerated storage and everything in between.


- Agricultural. For livestock, farm equipment, equestrian facilities, or grain and hay storage, there is a pole barn that will work for you. The construction allows for maximum internal space while maintaining a hardy structure that will survive most storm conditions. Consider the indoor/outdoor needs of the space along with fencing and entryways needed when planning your agricultural building.
- Homes. You may want an open layout or a more traditional space. Pole barn construction allows for maximum customization with a variety of outdoor vanishes, including steel or traditional brick or vinyl. While the barndominium styles that were made popular with post frame construction often allow for that more open layout, there are plenty of floor plan designs that can be customized for whatever your unique needs are.
- Storage. Store large equipment, including personal vehicles, farm equipment, boats, other recreational vehicles, and RVs, or create a multi-functional space that can accommodate whatever you need to store at the time. Storage units and many types of garages can be easily constructed using post frame construction methods that will last you a lifetime and beyond.
- Business. The needs for your business are typically very specific to you, and the investment in a new build is not something we take lightly. For a small business or commercial operation, you can create a manual workspace alongside offices or include a refrigerated area within a pole barn construction. As mentioned above, storage facilities often use post frame construction for their builds, as they can be built fairly quickly and at a reasonable cost.
- Entertainment. A popular type of build we've seen in recent years is the "party barn." A place on your property for entertaining, game nights, and hosting family gatherings. Often styled to feel warm and inviting, these builds are always fun to design and even more fun to make a part of your property and lifestyle!
- Garage or Pole Barn with Apartment/Living Quarters. Many clients look for a garage/storage type build, and also want to plan to have extra living quarters worked into the floor plan/design. Things like in-law suites, guest space, or apartment living quarters in general are popular additions to a post frame build. Pole barn apartments can be worked into the design and framed out fairly easily. Many times, clients will have a professional contractor, like Milmar, construct the shell of the build, do all the framing, and then the client (or someone they know) will finish out the interior (paint, hardware, drywall even!) to save on costs.
Depending on the location and your environmental needs, you may choose certain materials to create an optimal structure. Think about location in terms of proximity to other buildings, water flow, and shade. Your pole barn company can help you scout out the best place and structure for your barn.
When thinking about entryways and uses, remember to ensure you have enough space to move vehicles and equipment in and out of the storage area. Normal garages are typically constructed with a 9-10 foot width, while larger farm equipment and RVs may require 12 or more feet. Horse barns, on the other hand, need to accommodate the center aisle with a 30 foot width on average. Thinking about what you need to accommodate beforehand will answer your questions regarding kit sizing and customization and get you started on the right track to building your storage space.
Pole barn sizes
While there are some "most common sizes" of pole barns (24x24, 30x40, 40x60, 50x100, 80x200 etc.), the most common size we see is the one that is customized to your needs. We build custom sizing for pretty much all of our clients, to match their wants, their property type and size, and, of course, to ensure that the main purposes for the build are accommodated adequately. Our barns can be built to match what your needs are, and the builds can be done both tastefully and practically. We also work with you to obtain all the proper permitting for your builds, saving you hours of time and what can be a headache for many.
Contact us to discuss your building needs!
*Originally posted April 29, 2015 Updated February 18, 2025



