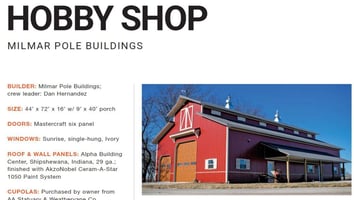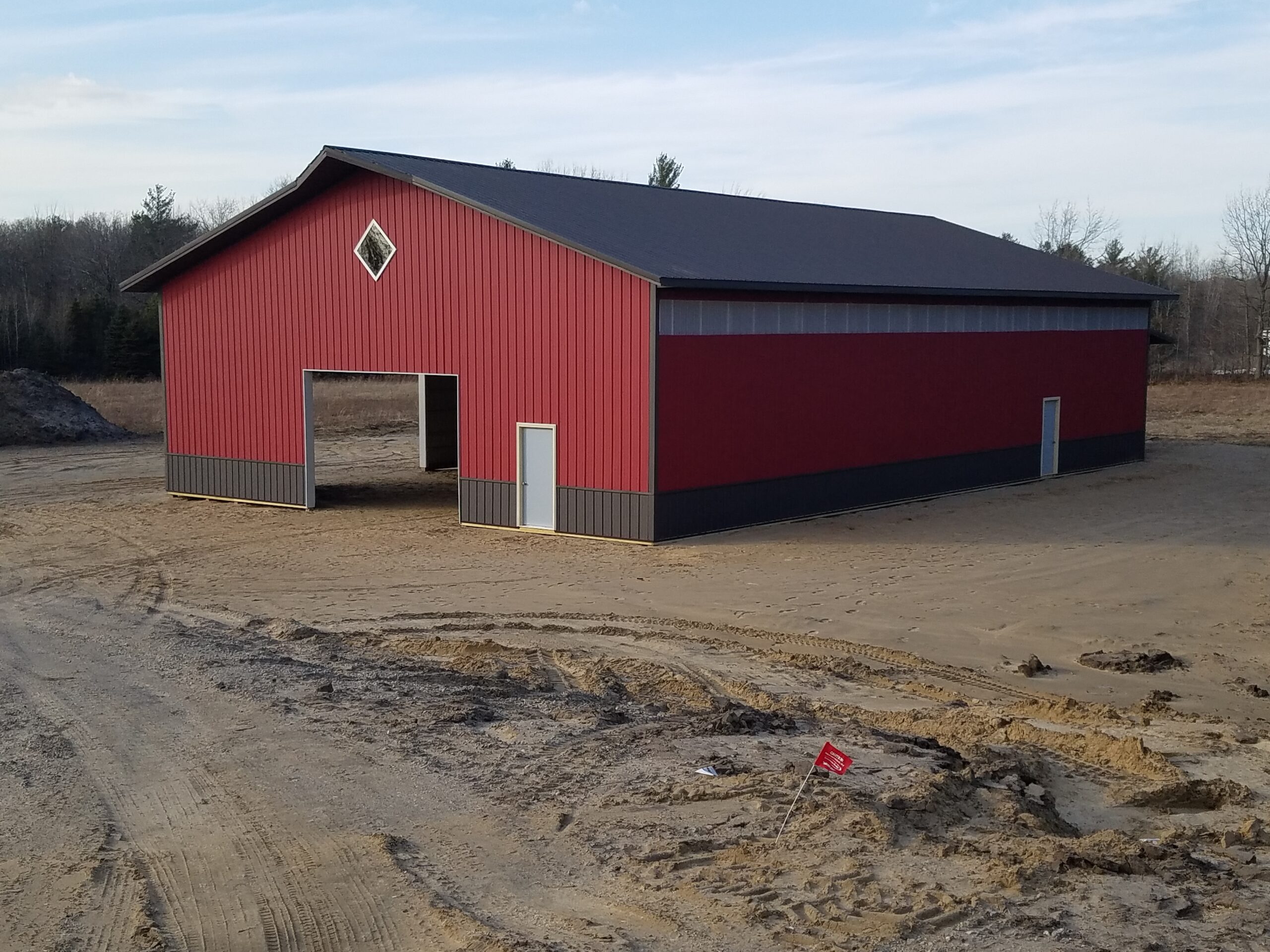Back Forty Buildings x Milmar Buildings
This is one we've been working on and are so excited to announce! Milmar Buildings is partnering with Back Forty Buildings for expanded and exceptional barndominium designs for our clients!

This is a partnership that will help make all your barndominium design and floor plan dreams come true! Back Forty Buildings is a recognized leader in the post frame home world, specifically related to designing barndominiums for families all across the US. And now, for Milmar clients that want to have their own barndominium dream realized!
This isn’t just about teaming up with another company—it’s about joining forces with people who share our values. Like us, the folks at Back Forty believe in honest work, thoughtful design, and creating buildings that serve real people and real purpose.
We’ve admired Back Forty’s work for a long time, and this partnership just felt like the right next step. The Back Forty team is known for their intentional, client-focused approach to design. Their team has built a strong reputation for crafting functional, beautiful, and thoughtfully-designed barndos.
Where they truly shine is in their ability to take a customer’s idea and bring it to life—capturing both practicality and personality in each custom design.
 The Big Timber Design by Back Forty
The Big Timber Design by Back Forty
What This Partnership Means
By combining Milmar’s experience in construction, project management, and on-site execution with Back Forty’s expertise in barndominium design, we’re offering something uniquely comprehensive. This partnership allows us to bring beautifully designed custom plans to more people.
If you’ve ever looked at one of Back Forty’s modern farmhouse-style barndos and thought, “That’s exactly what I want”—we can now help you make it a reality!
This partnership means that customers can now start their project with Milmar, and work with both Milmar and Back Forty to obtain a custom, stunning design, while our teams seamlessly integrate from first contact to your final build. We're turning your vision into a real, built-from-the-ground-up structure.
Thanks for trusting us with your projects, your plans, and your property. We’re honored to continue building with you—now with just a few more tools in the toolbox 😉
Check out some of our favorite Back Forty barndominium designs!
 The Mad County Design by Back Forty
The Mad County Design by Back Forty
What's included when you purchase a custom barndominium design package with Milmar Buildings x Back Forty?
With every custom home plan design, we partner with Back Forty Buildings to ensure you get the best design work and a comprehensive building package. The initial design package you purchase includes the following:
- Full Barndominium/Post Frame Home Set of Plans
• Building Elevations
• 3D Sketch
• Detailed Floor Plan
• Window and Door Schedules
• Roof Plan
• Lighting Plan
• Standard and Typical Details
• General Notes and Specifications - Guided rounds of edits and revisions for your perfect, custom build
- Barndominium Planning Bundle
• 100+ page barndominium planning guide + workbook
• Interactive build budget spreadsheet - Navigable 3D walk through of your post frame home design
- Custom exterior renderings, and interior walk-through video
Complete the form above to get started on planning your dream barndominium today! Designed in collaboration with Back Forty, constructed by Milmar—you'll get the best of everything!



